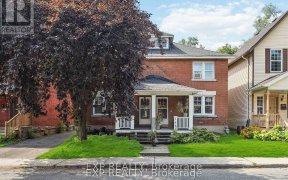


Pride of ownership abounds in this turnkey, 4 bedroom family home in the heart of the Civic! Beautifully renovated throughout, marrying traditional elegance with contemporary flair! Hardwood floors, plaster crown moulding, period millwork and original leaded glass overlaid with new double pane windows (2018), celebrates the history of...
Pride of ownership abounds in this turnkey, 4 bedroom family home in the heart of the Civic! Beautifully renovated throughout, marrying traditional elegance with contemporary flair! Hardwood floors, plaster crown moulding, period millwork and original leaded glass overlaid with new double pane windows (2018), celebrates the history of this home. A spectacular light filled addition, designed with family living in mind, serves as the heart of the home. Here you'll find a beautifully appointed gourmet kitchen (2018) with quartz counters, stainless steel appliances, endless pantry storage and a charming built-in banquette. Vaulted ceiling, skylights and wall to wall windows bring the outdoors in and leads to a lovely backyard, professionally landscaped with an entertainment sized deck and patio surrounded by lush perennial gardens. Convenient Indoor access to an oversized garage with plenty of room for your SUV and a dedicated workshop is a welcome addition. The second level boasts a renovated main bathroom (2023) and 4 bright and spacious bedrooms, including a stunning primary suite with a 12' vaulted ceiling, walk-in closet and an Instagram worthy 5 piece ensuite (2019)! The lower level offers an added bonus with a large family room, cedar closet and plenty of space for storage. Walk within minutes to exceptional schools, parks, the Civic Hospital & the vibrant community of Hintonburg and Wellington West. Shops, restaurants, groceries...it's all at your doorstep!
Property Details
Size
Parking
Lot
Build
Heating & Cooling
Utilities
Ownership Details
Ownership
Taxes
Source
Listing Brokerage
For Sale Nearby

- 3
- 4

- 6
- 4
Sold Nearby

- 2
- 3

- 3
- 1

- 3
- 1

- 3
- 2

- 3
- 2

- 5
- 4

- 5
- 4

- 3
- 2
Listing information provided in part by the Toronto Regional Real Estate Board for personal, non-commercial use by viewers of this site and may not be reproduced or redistributed. Copyright © TRREB. All rights reserved.
Information is deemed reliable but is not guaranteed accurate by TRREB®. The information provided herein must only be used by consumers that have a bona fide interest in the purchase, sale, or lease of real estate.






