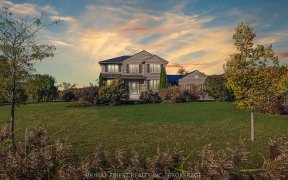
709 Kingston Mills Rd
Kingston Mills Rd, Elginburg - Silver Corners - Shannons Corners, Kingston, ON, K7L 5H6



Detached Home In Move In Condition | Large 49.7 X 258.50 Lot | Basement Finished | Incredible Value For Detached Home | Large Shed In Backyard | Dreamed Of Living In The Country Here Is Your Chance | Conveniently Located Close To Hwy 401 Fridge, Stove, Microwave, Washer, Dryer...
Detached Home In Move In Condition | Large 49.7 X 258.50 Lot | Basement Finished | Incredible Value For Detached Home | Large Shed In Backyard | Dreamed Of Living In The Country Here Is Your Chance | Conveniently Located Close To Hwy 401 Fridge, Stove, Microwave, Washer, Dryer
Property Details
Size
Parking
Rooms
Living
15′5″ x 12′6″
Dining
15′5″ x 12′6″
Kitchen
15′5″ x 12′4″
Br
9′5″ x 12′4″
2nd Br
10′3″ x 11′9″
Ownership Details
Ownership
Taxes
Source
Listing Brokerage
For Sale Nearby
Sold Nearby

- 3
- 4

- 6
- 6

- 4
- 4

- 3
- 3

- 4
- 10

- 1,500 - 2,000 Sq. Ft.
- 4
- 4

- 700 - 1,100 Sq. Ft.
- 3
- 3

- 2,000 - 2,500 Sq. Ft.
- 4
- 3
Listing information provided in part by the Toronto Regional Real Estate Board for personal, non-commercial use by viewers of this site and may not be reproduced or redistributed. Copyright © TRREB. All rights reserved.
Information is deemed reliable but is not guaranteed accurate by TRREB®. The information provided herein must only be used by consumers that have a bona fide interest in the purchase, sale, or lease of real estate.







