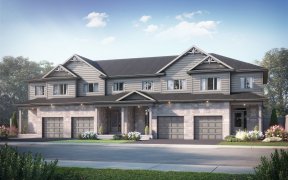
1378 Waterside Wy.
Waterside Wy., Greenwood, Kingston, ON, K7K 0G2



Welcome home to 1378 Waterside Way, a stunning Marques build that showcases a wealth of upgrades. This immaculate home features 3 bedrooms and 4 bathrooms. The primary bedroom is a true retreat, complete with a generous walk-in closet and a spa-like ensuite designed for ultimate relaxation. The oversized chef's kitchen includes granite... Show More
Welcome home to 1378 Waterside Way, a stunning Marques build that showcases a wealth of upgrades. This immaculate home features 3 bedrooms and 4 bathrooms. The primary bedroom is a true retreat, complete with a generous walk-in closet and a spa-like ensuite designed for ultimate relaxation. The oversized chef's kitchen includes granite countertops, custom cabinetry, a walk-in pantry, under-cabinet lighting, and top-of-the-line stainless steel appliances. For added convenience, a second-floor laundry ensures ease and functionality. Every bathroom in the home features beautiful granite finishes, elevating the elegance throughout. The fully-finished walk-out basement offers even more living space, with views of the surrounding green space. Step outside to enjoy the breathtaking scenery of the Cataraqui River and forest from your hot tub, or unwind on the large private deck that overlooks the conservation area. The fenced and landscaped backyard provides the perfect setting for outdoor gatherings and quiet moments alike. This home is ideally located just minutes from Highway 401, CFB Kingston, and downtown, providing the perfect balance of tranquility and convenience.
Additional Media
View Additional Media
Property Details
Size
Parking
Lot
Build
Heating & Cooling
Utilities
Ownership Details
Ownership
Taxes
Source
Listing Brokerage
Book A Private Showing
For Sale Nearby
Sold Nearby

- 4
- 4

- 3
- 3

- 4
- 10

- 6
- 6

- 3
- 4

- 1,500 - 2,000 Sq. Ft.
- 4
- 4

- 700 - 1,100 Sq. Ft.
- 3
- 3

- 2,000 - 2,500 Sq. Ft.
- 4
- 3
Listing information provided in part by the Toronto Regional Real Estate Board for personal, non-commercial use by viewers of this site and may not be reproduced or redistributed. Copyright © TRREB. All rights reserved.
Information is deemed reliable but is not guaranteed accurate by TRREB®. The information provided herein must only be used by consumers that have a bona fide interest in the purchase, sale, or lease of real estate.







