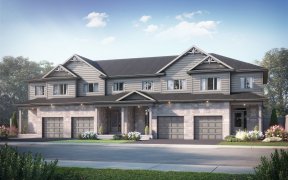


Welcome to 92 Schooner Drive, a spacious and beautifully designed 5-bedroom detached home in Kingston's desirable East End. This two-storey Champlain model by Braebury offers a bright and open-concept layout, perfect for family living. Step into the inviting foyer that leads to a large main living area with a cozy gas fireplace. The... Show More
Welcome to 92 Schooner Drive, a spacious and beautifully designed 5-bedroom detached home in Kingston's desirable East End. This two-storey Champlain model by Braebury offers a bright and open-concept layout, perfect for family living. Step into the inviting foyer that leads to a large main living area with a cozy gas fireplace. The bright kitchen features a pantry for extra storage, and the dining area opens onto a back deck, making it great for entertaining. A powder room, main-floor laundry room, and double-door attached garage add to the convenience of this home. Upstairs, you will find four spacious bedrooms, including a primary suite with a walk-in closet and private ensuite bathroom. A large family bathroom completes this level. The fully finished lower level includes an additional bedroom, bathroom, and a rec room with another fireplace! Plus, there is extra storage space to keep things organized. Outside, enjoy the fully fenced backyard with a patio area perfect for relaxing or hosting summer gatherings. The in-ground sprinkler system makes lawn care easy. Located in a family-friendly neighborhood, this home is close to parks, schools, shopping, and all amenities.
Additional Media
View Additional Media
Property Details
Size
Parking
Build
Heating & Cooling
Utilities
Rooms
Bathroom
4′9″ x 5′2″
Dining Room
9′10″ x 11′0″
Kitchen
8′10″ x 11′0″
Living Room
17′1″ x 15′1″
Bathroom
12′6″ x 6′11″
Bathroom
15′2″ x 8′3″
Ownership Details
Ownership
Taxes
Source
Listing Brokerage
Book A Private Showing
For Sale Nearby
Sold Nearby

- 4
- 10

- 3
- 3

- 1,500 - 2,000 Sq. Ft.
- 4
- 4

- 700 - 1,100 Sq. Ft.
- 3
- 3

- 4
- 4

- 2,000 - 2,500 Sq. Ft.
- 4
- 3

- 2,500 - 3,000 Sq. Ft.
- 4
- 5

- 2,000 - 2,500 Sq. Ft.
- 4
- 4
Listing information provided in part by the Toronto Regional Real Estate Board for personal, non-commercial use by viewers of this site and may not be reproduced or redistributed. Copyright © TRREB. All rights reserved.
Information is deemed reliable but is not guaranteed accurate by TRREB®. The information provided herein must only be used by consumers that have a bona fide interest in the purchase, sale, or lease of real estate.








