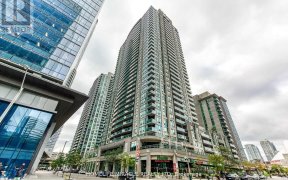
709 - 30 Grand Trunk Crescent
Grand Trunk Crescent, Downtown Toronto, Toronto, ON, M5J 3A4



Charming Downtown Toronto Condo at 30 Grand Trunk** Discover urban living at its finest in this functional 2-bedroom condo located at 30 Grand Trunk. Boasting a spacious 748 sq. ft., this split-layout unit offers the perfect blend of comfort and style and ensures maximum privacy, ideal for modern city dwellers. Step into a bright and... Show More
Charming Downtown Toronto Condo at 30 Grand Trunk** Discover urban living at its finest in this functional 2-bedroom condo located at 30 Grand Trunk. Boasting a spacious 748 sq. ft., this split-layout unit offers the perfect blend of comfort and style and ensures maximum privacy, ideal for modern city dwellers. Step into a bright and inviting living space, where natural light floods through large windows, illuminating every corner. The open-concept design seamlessly connects the living and dining areas, making it perfect for both relaxation and entertaining. The kitchen features sleek corian countertops and ample cabinet space, catering to your culinary needs. The primary bedroom offers a serene retreat, with a walkout to your oversized balcony. Step outside to the large balcony and enjoy your morning coffee or evening unwind. This outdoor space is perfect for potted plants, a cozy seating area, or simply soaking in the vibrant downtown atmosphere. Additional features include in-suite laundry and ample storage space to meet your everyday needs. Plus, the maintenance fee covers heat, water, and hydro, adding extra value and ease to your living experience. One parking and locker included. The building itself boasts an array of amenities, including a gym, meeting/party room, indoor pool, outdoor BBQ area, and a beautifully landscaped rooftop garden. Located in the heart of downtown Toronto, 30 Grand Trunk offers unparalleled access to the city's best dining, shopping, and ent (id:54626)
Additional Media
View Additional Media
Property Details
Size
Parking
Condo
Condo Amenities
Build
Heating & Cooling
Utilities
Rooms
4pc Bathroom
7′6″ x 5′5″
Bedroom
12′6″ x 8′9″
Primary Bedroom
13′1″ x 10′2″
Great room
18′0″ x 10′7″
Kitchen
9′3″ x 8′3″
Ownership Details
Ownership
Condo Fee
Book A Private Showing
For Sale Nearby
Sold Nearby

- 600 - 699 Sq. Ft.
- 1
- 1

- 2
- 2

- 1
- 1


- 2
- 1

- 1
- 1

- 800 - 899 Sq. Ft.
- 2
- 2

- 600 - 699 Sq. Ft.
- 1
- 1
The trademarks REALTOR®, REALTORS®, and the REALTOR® logo are controlled by The Canadian Real Estate Association (CREA) and identify real estate professionals who are members of CREA. The trademarks MLS®, Multiple Listing Service® and the associated logos are owned by CREA and identify the quality of services provided by real estate professionals who are members of CREA.








