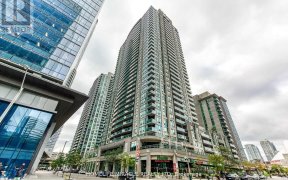
3006 - 30 Grand Trunk Crescent
Grand Trunk Crescent, Downtown Toronto, Toronto, ON, M5J 3A4



You can see the CN Tower from the Balcony! Corner Unit Looking East And North! 869 Sq Ft Plus Balcony! Between Scotiabank Arena And Rogers Centre. Short Walk To Union Station And T.T.C. 2 Bedrooms , 2 Baths. Why Commute Downtown When You Can Live There! Some Amenity pictures were taken 5 to 10 years ago. New carpeting and Laminate... Show More
You can see the CN Tower from the Balcony! Corner Unit Looking East And North! 869 Sq Ft Plus Balcony! Between Scotiabank Arena And Rogers Centre. Short Walk To Union Station And T.T.C. 2 Bedrooms , 2 Baths. Why Commute Downtown When You Can Live There! Some Amenity pictures were taken 5 to 10 years ago. New carpeting and Laminate Flooring to be installed!
Property Details
Size
Parking
Condo
Condo Amenities
Build
Heating & Cooling
Rooms
Living
14′0″ x 16′2″
Dining
14′0″ x 16′2″
Kitchen
7′3″ x 8′4″
Breakfast
5′8″ x 8′4″
Prim Bdrm
10′0″ x 14′4″
Br
9′1″ x 10′0″
Ownership Details
Ownership
Condo Policies
Taxes
Condo Fee
Source
Listing Brokerage
Book A Private Showing
For Sale Nearby
Sold Nearby

- 600 - 699 Sq. Ft.
- 1
- 1

- 2
- 2

- 1
- 1


- 2
- 1

- 1
- 1

- 800 - 899 Sq. Ft.
- 2
- 2

- 600 - 699 Sq. Ft.
- 1
- 1
Listing information provided in part by the Toronto Regional Real Estate Board for personal, non-commercial use by viewers of this site and may not be reproduced or redistributed. Copyright © TRREB. All rights reserved.
Information is deemed reliable but is not guaranteed accurate by TRREB®. The information provided herein must only be used by consumers that have a bona fide interest in the purchase, sale, or lease of real estate.







