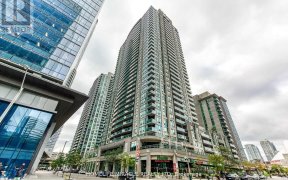
1812 - 30 Grand Trunk Crescent
Downtown Toronto, Toronto, ON, M5J 3A4



Welcome to Infinity I, offering grand living in the heart of downtown Toronto! This stunning, updated 1-bedroom + large den unit spans over 700 sq. ft. with a 70 sq. ft. balcony accessible from both the living room and primary bedroom. Enjoy gorgeous CN Tower and Scotiabank Arena views right from your balcony. Comes with a parking spot... Show More
Welcome to Infinity I, offering grand living in the heart of downtown Toronto! This stunning, updated 1-bedroom + large den unit spans over 700 sq. ft. with a 70 sq. ft. balcony accessible from both the living room and primary bedroom. Enjoy gorgeous CN Tower and Scotiabank Arena views right from your balcony. Comes with a parking spot and locker conveniently located near the elevator. Access to the state-of-the-art fitness center, indoor pool, billiard room, theatre, library, business centre, social lounge and rooftop terrace. Walk score of 98, transit score of 100, and bike score of 87, everything downtown Toronto offers is right at your fingertips the Rogers Centre, Scotiabank Arena, Union Station, top restaurants, and entertainment are just a short walk away. Easy access to the QEW, DVP, and more. Dont miss out on this incredible unit in a prestigious building! (id:54626)
Additional Media
View Additional Media
Property Details
Size
Parking
Condo
Condo Amenities
Build
Heating & Cooling
Rooms
Living room
10′7″ x 19′7″
Dining room
10′7″ x 19′7″
Kitchen
8′4″ x 8′10″
Primary Bedroom
10′1″ x 15′6″
Den
10′3″ x 10′11″
Ownership Details
Ownership
Condo Fee
Book A Private Showing
For Sale Nearby
Sold Nearby

- 600 - 699 Sq. Ft.
- 1
- 1

- 2
- 2

- 1
- 1


- 2
- 1

- 1
- 1

- 800 - 899 Sq. Ft.
- 2
- 2

- 600 - 699 Sq. Ft.
- 1
- 1
The trademarks REALTOR®, REALTORS®, and the REALTOR® logo are controlled by The Canadian Real Estate Association (CREA) and identify real estate professionals who are members of CREA. The trademarks MLS®, Multiple Listing Service® and the associated logos are owned by CREA and identify the quality of services provided by real estate professionals who are members of CREA.








