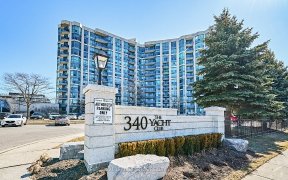
708 - 360 Watson St W
Watson St W, Port Whitby, Whitby, ON, L1N 9G2



Discover the perfect blend of comfort and convenience in this well-appointed 1-bedroom + den, 2-bathroom condo. Beautifully updated and impeccably maintained with chic, high quality finishes including quartz countertops, stylish light fixtures and custom drapery. Spacious floor plan with over 900 square feet and a versatile layout....
Discover the perfect blend of comfort and convenience in this well-appointed 1-bedroom + den, 2-bathroom condo. Beautifully updated and impeccably maintained with chic, high quality finishes including quartz countertops, stylish light fixtures and custom drapery. Spacious floor plan with over 900 square feet and a versatile layout. Flooded with natural light from the floor-to-ceiling windows overlooking the treed gardens. Walk-out to the private balcony in the warmer months and enjoy your morning coffee or an evening cocktail! Located just steps away from the Whitby Marina, waterfront trails, GO Station, Iroquois Park, the amazing abilities fitness centre and so much more! Enjoy access to the building's impressive amenities, perfect for relaxation or entertaining guests. Don't miss out on this exceptional opportunity in a desirable location. **EXTRAS** Underground parking space + storage locker. *Locker is #208 on title, #13 on mgmt paperwork. Maintenance fees include Rogers ignite wireless tv & internet, water, heat, hydro
Property Details
Size
Parking
Condo
Heating & Cooling
Ownership Details
Ownership
Condo Policies
Taxes
Condo Fee
Source
Listing Brokerage
For Sale Nearby
Sold Nearby

- 2
- 2

- 2
- 2

- 2
- 2

- 2
- 2

- 1
- 2

- 1
- 2

- 1000 Sq. Ft.
- 1
- 2

- 1,000 - 1,199 Sq. Ft.
- 2
- 2
Listing information provided in part by the Toronto Regional Real Estate Board for personal, non-commercial use by viewers of this site and may not be reproduced or redistributed. Copyright © TRREB. All rights reserved.
Information is deemed reliable but is not guaranteed accurate by TRREB®. The information provided herein must only be used by consumers that have a bona fide interest in the purchase, sale, or lease of real estate.







