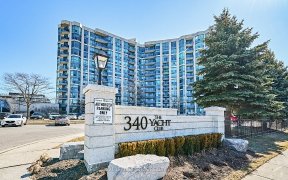
516 - 340 Watson St W
Watson St W, Port Whitby, Whitby, ON, L1N 9G1



2 parking spots & locker! Utilities, cable & internet included in maintenance fees! Welcome to the coveted condominiums at the Whitby Harbour - The Yacht Club, for a relaxing living by the lake in an unbeatable location for commuters and nature lovers alike! You will love the endless amount of luxury amenities this building has to offer!... Show More
2 parking spots & locker! Utilities, cable & internet included in maintenance fees! Welcome to the coveted condominiums at the Whitby Harbour - The Yacht Club, for a relaxing living by the lake in an unbeatable location for commuters and nature lovers alike! You will love the endless amount of luxury amenities this building has to offer! This beautiful and spotless condo by the lake features open concept kitchen and living/dining with walk out to lovely balcony overlooking Victoria Fields, perfect to relax and enjoy stunning sunset views! Enjoy year round wellness facilities including indoor pool, fitness, sauna & hot tub, and a roof top terrace with BBQ area with an herb garden, fireplace, lounge and dining area for an al fresco dining experience with breathtaking rooftop views! Walk, bike, or jog on the waterfront trail, enjoy the Whitby Marina, the beach & the waterfront park, and take a short drive to enjoy nature in the nearby conservation area! Perfect location with steps to the Whitby GO train station, recreation centre, super quick access to highway 401 and shopping! Exceptionally well maintained building with secured entry, concierge and gated parking. With 2 parking spots and utilities included in condo fees all you need to do is just move in and enjoy a truly worry-free, healthy lake side living!
Additional Media
View Additional Media
Property Details
Size
Parking
Build
Heating & Cooling
Rooms
Living Room
12′0″ x 14′0″
Dining Room
12′0″ x 14′0″
Kitchen
8′2″ x 8′10″
Primary Bedroom
9′0″ x 15′9″
Ownership Details
Ownership
Condo Policies
Taxes
Condo Fee
Source
Listing Brokerage
Book A Private Showing
For Sale Nearby
Sold Nearby

- 500 - 599 Sq. Ft.
- 1
- 1

- 500 - 599 Sq. Ft.
- 1
- 1

- 2
- 1

- 500 - 599 Sq. Ft.
- 1
- 1

- 2
- 2

- 1,200 - 1,399 Sq. Ft.
- 2
- 2

- 1
- 1

- 1
- 1
Listing information provided in part by the Toronto Regional Real Estate Board for personal, non-commercial use by viewers of this site and may not be reproduced or redistributed. Copyright © TRREB. All rights reserved.
Information is deemed reliable but is not guaranteed accurate by TRREB®. The information provided herein must only be used by consumers that have a bona fide interest in the purchase, sale, or lease of real estate.







