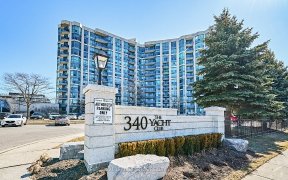
110 - 340 Watson St W
Watson St W, Port Whitby, Whitby, ON, L1N 9G1



Resort style living at the waterfront. 711 sqft (including balcony), 1 Bedroom with a large private balcony overlooking the marina and lake, unobstructed. The elevated 1st floor unit eliminates the need for the elevator. Totally renovated, designer kitchen, Quartz counters, oversized island. Walk to Go Station, bike and walking... Show More
Resort style living at the waterfront. 711 sqft (including balcony), 1 Bedroom with a large private balcony overlooking the marina and lake, unobstructed. The elevated 1st floor unit eliminates the need for the elevator. Totally renovated, designer kitchen, Quartz counters, oversized island. Walk to Go Station, bike and walking trails, plaza, and beach. Easy access to major highways. Building amenities include an indoor pool, hot tub, rooftop terrace with BBQ's and fireplace, library, two exercise rooms, party room, gardens. The condo fee includes high-speed Internet, ignite TV, heat/Hydro and water. (id:54626)
Property Details
Size
Parking
Condo
Condo Amenities
Build
Heating & Cooling
Utilities
Rooms
Living room/Dining room
10′5″ x 23′5″
4pc Bathroom
Bathroom
Bedroom
10′4″ x 10′6″
Ownership Details
Ownership
Condo Fee
Book A Private Showing
For Sale Nearby
Sold Nearby

- 600 - 699 Sq. Ft.
- 1
- 1

- 500 - 599 Sq. Ft.
- 1
- 1

- 500 - 599 Sq. Ft.
- 1
- 1

- 2
- 1

- 500 - 599 Sq. Ft.
- 1
- 1

- 2
- 2

- 1,200 - 1,399 Sq. Ft.
- 2
- 2

- 1
- 1
The trademarks REALTOR®, REALTORS®, and the REALTOR® logo are controlled by The Canadian Real Estate Association (CREA) and identify real estate professionals who are members of CREA. The trademarks MLS®, Multiple Listing Service® and the associated logos are owned by CREA and identify the quality of services provided by real estate professionals who are members of CREA.








