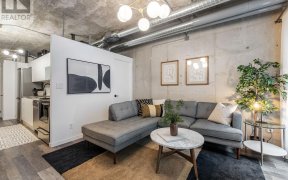


Westside Gallery Lofts, desirable north west corner suite, very bright, large floor to ceiling windows, high exposed concrete ceilings, exposed mechanicals, concrete floors, 690 square feet plus balcony. One bedroom plus den, 2 washrooms and parking. Great views, minute walk to Queen streetcar and all the great entertainment spots on...
Westside Gallery Lofts, desirable north west corner suite, very bright, large floor to ceiling windows, high exposed concrete ceilings, exposed mechanicals, concrete floors, 690 square feet plus balcony. One bedroom plus den, 2 washrooms and parking. Great views, minute walk to Queen streetcar and all the great entertainment spots on Queen West and the Ossington strip. Good access to QEW, downtown entertainment and business districts. Exciting neighbourhood to live in. (Some Photos show Virtual Staging)
Property Details
Size
Parking
Condo
Condo Amenities
Build
Heating & Cooling
Rooms
Living
11′1″ x 31′4″
Dining
11′1″ x 31′4″
Kitchen
11′1″ x 31′4″
Prim Bdrm
9′2″ x 10′8″
Den
6′2″ x 9′4″
Ownership Details
Ownership
Condo Policies
Taxes
Condo Fee
Source
Listing Brokerage
For Sale Nearby
Sold Nearby

- 2
- 2

- 1
- 1

- 500 - 599 Sq. Ft.
- 1
- 1

- 2
- 1

- 1
- 1

- 2
- 1

- 1
- 1

- 600 - 699 Sq. Ft.
- 1
- 1
Listing information provided in part by the Toronto Regional Real Estate Board for personal, non-commercial use by viewers of this site and may not be reproduced or redistributed. Copyright © TRREB. All rights reserved.
Information is deemed reliable but is not guaranteed accurate by TRREB®. The information provided herein must only be used by consumers that have a bona fide interest in the purchase, sale, or lease of real estate.








