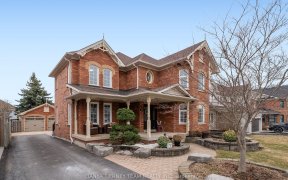


Charming And Bright 3+1 Bedrooms Freehold Townhouse In Most Demand Brooklin/ Whitby Area. Large Eat- In Kitchen Features Brand new stainless steel appliances, Ceramic Backslash that W/O to your Spacious Deck. Hardwood Floors throughout Main & Upper floors. Cozy up next to the Gas Fire Place in your generous sized Living Room. Large Master...
Charming And Bright 3+1 Bedrooms Freehold Townhouse In Most Demand Brooklin/ Whitby Area. Large Eat- In Kitchen Features Brand new stainless steel appliances, Ceramic Backslash that W/O to your Spacious Deck. Hardwood Floors throughout Main & Upper floors. Cozy up next to the Gas Fire Place in your generous sized Living Room. Large Master Bedroom With His & Her Closets. Basement features the 4th Bedroom And an updated 3Pc Bath with a corner glass shower. Closed To School, Shops, Groceries and all amenities. Just move in a enjoy!! Fridge, Gas Stove, B/I Dishwasher, Microwave Hoodfan, Washer And Dryer, Elf's and all window coverings.
Property Details
Size
Parking
Build
Heating & Cooling
Utilities
Rooms
Living
9′3″ x 17′5″
Kitchen
8′6″ x 9′3″
Breakfast
18′4″ x 8′11″
Prim Bdrm
11′3″ x 12′10″
2nd Br
9′5″ x 11′3″
3rd Br
8′10″ x 10′0″
Ownership Details
Ownership
Taxes
Source
Listing Brokerage
For Sale Nearby
Sold Nearby

- 1,500 - 2,000 Sq. Ft.
- 4
- 3

- 3
- 3

- 3
- 3

- 4
- 3

- 3
- 2

- 3
- 3

- 3
- 3

- 1,100 - 1,500 Sq. Ft.
- 3
- 2
Listing information provided in part by the Toronto Regional Real Estate Board for personal, non-commercial use by viewers of this site and may not be reproduced or redistributed. Copyright © TRREB. All rights reserved.
Information is deemed reliable but is not guaranteed accurate by TRREB®. The information provided herein must only be used by consumers that have a bona fide interest in the purchase, sale, or lease of real estate.








