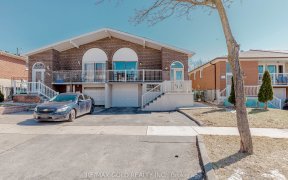


Discover a beautifully maintained end-unit townhouse located in a family-oriented complex. This home feels like a semi-detached property and has plenty of windows filling the space with natural light. The main floor boasts of a recently upgraded kitchen equipped with quartz countertops, a quartz backsplash, and stainless steel appliances....
Discover a beautifully maintained end-unit townhouse located in a family-oriented complex. This home feels like a semi-detached property and has plenty of windows filling the space with natural light. The main floor boasts of a recently upgraded kitchen equipped with quartz countertops, a quartz backsplash, and stainless steel appliances. The family room is combined with the dining area, providing easy access to the backyard from the dining space. Upstairs, you'll find three spacious bedrooms. The master bedroom includes two closets, offering ample storage. Both bathrooms have been updated with stylish vanities and quartz countertops. Additionally, the property features a spacious attached garage and a finished basement, providing extra space to entertain a large family. Another Great Feature is the Entrance From the Garage to the house. Conveniently located near major amenities, schools, Highway 410, grocery stores, transit options, Century Gardens Recreation Center, a children's playground, a baseball field, and basketball courts. Don't miss this spacious house.
Property Details
Size
Parking
Condo
Build
Heating & Cooling
Rooms
Living
17′5″ x 10′0″
Dining
8′11″ x 9′1″
Kitchen
8′11″ x 8′11″
Prim Bdrm
11′2″ x 10′4″
2nd Br
9′2″ x 12′3″
3rd Br
9′1″ x 11′4″
Ownership Details
Ownership
Condo Policies
Taxes
Condo Fee
Source
Listing Brokerage
For Sale Nearby
Sold Nearby

- 3
- 3

- 3
- 2

- 3
- 3

- 3
- 2

- 3
- 3

- 3
- 3

- 3
- 3

- 3
- 3
Listing information provided in part by the Toronto Regional Real Estate Board for personal, non-commercial use by viewers of this site and may not be reproduced or redistributed. Copyright © TRREB. All rights reserved.
Information is deemed reliable but is not guaranteed accurate by TRREB®. The information provided herein must only be used by consumers that have a bona fide interest in the purchase, sale, or lease of real estate.








