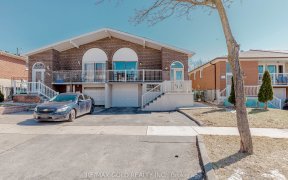
284 Royal Salisbury Way
Royal Salisbury Way, Madoc, Brampton, ON, L6V 3H4



Quick Summary
Quick Summary
- Fully updated freehold townhouse
- No maintenance fee for buyers
- Deep 176 ft lot with no house behind
- Fenced yard for privacy
- Renovated kitchen with new appliances
- New quartz countertops installed
- New electrical panel and HVAC system
- Close to amenities, highways, schools
Fully Updated Beautiful Freehold Townhouse Perfect For First Time Buyers, No Maintenance Fee, Lots of upgrades-Move In ready And Enjoy Deep Lot (176 Feet) No House Behind And Fenced yard, L Shaped Living/Dining has New Flooring (2024), No carpet, Oak Stairs, Fully Renovated Kitchen With New built in S/S Appliances And Quartz Counter top... Show More
Fully Updated Beautiful Freehold Townhouse Perfect For First Time Buyers, No Maintenance Fee, Lots of upgrades-Move In ready And Enjoy Deep Lot (176 Feet) No House Behind And Fenced yard, L Shaped Living/Dining has New Flooring (2024), No carpet, Oak Stairs, Fully Renovated Kitchen With New built in S/S Appliances And Quartz Counter top (Updated in 2023), New Electrical Breaker Panel (2024) Roof 6yrs Old, Furnace & AC 5Yrs Old, Newer Doors And Windows, New Garage Door (2020) And List Go On Close To All Amenities, Hwy 410 ,Schools And Recreation Centre. Main Floor Laundry & Washroom (2024)
Property Details
Size
Parking
Build
Heating & Cooling
Utilities
Rooms
Living
10′0″ x 15′7″
Dining
8′4″ x 9′3″
Kitchen
8′4″ x 11′1″
Prim Bdrm
10′0″ x 15′9″
2nd Br
9′8″ x 10′11″
3rd Br
9′1″ x 15′9″
Ownership Details
Ownership
Taxes
Source
Listing Brokerage
Book A Private Showing
For Sale Nearby
Sold Nearby

- 3
- 2

- 3
- 2

- 1,100 - 1,500 Sq. Ft.
- 3
- 2

- 3
- 2

- 3
- 2

- 6
- 3

- 6
- 3

- 4
- 2
Listing information provided in part by the Toronto Regional Real Estate Board for personal, non-commercial use by viewers of this site and may not be reproduced or redistributed. Copyright © TRREB. All rights reserved.
Information is deemed reliable but is not guaranteed accurate by TRREB®. The information provided herein must only be used by consumers that have a bona fide interest in the purchase, sale, or lease of real estate.







