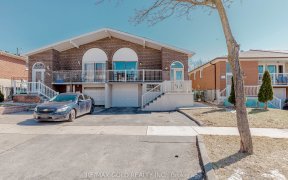


Welcome to this wonderful 3+3 bed 3+2 bath home in a sought-after family community. The home has been renovated throughout, & features a brand new kitchen (2024) w/ breakfast area walking out to the patio/backyard, brand new stainless steel appliances (2024), laminate & wood flooring throughout, new furnace (2022), dedicated main floor... Show More
Welcome to this wonderful 3+3 bed 3+2 bath home in a sought-after family community. The home has been renovated throughout, & features a brand new kitchen (2024) w/ breakfast area walking out to the patio/backyard, brand new stainless steel appliances (2024), laminate & wood flooring throughout, new furnace (2022), dedicated main floor office, 2nd flr great room/family room w/ fireplace & feature windows, primary bedroom w/ closet/bathroom ensuite, +2 more large bedrooms, & plenty of natural light, & brand new concrete patio (2023) & exterior pot lights. Also get rental income from the LEGAL 3 bed 2 full bath basement apartment (2022) with two separate entrances & separate laundry (no sharing laundry with tenants). Basement currently used as 3 bed 2 bath legal apartment; can be split into 2 bed 1 bath legal apartment + one bed ensuite to be used by main house occupant/joint family. Close to all amenities including grocery stores, parks, public transit, schools, and Hwy 410. 3 bed 2 bath legal basement apartment rented out to A+ tenants; tenants help you pay your mortgage payment!!!
Additional Media
View Additional Media
Property Details
Size
Parking
Lot
Build
Heating & Cooling
Utilities
Ownership Details
Ownership
Taxes
Source
Listing Brokerage
Book A Private Showing
For Sale Nearby
Sold Nearby

- 5
- 4

- 6
- 4

- 2,000 - 2,500 Sq. Ft.
- 5
- 4

- 2,000 - 2,500 Sq. Ft.
- 4
- 4

- 5
- 4

- 5
- 4

- 4
- 3

- 4
- 4
Listing information provided in part by the Toronto Regional Real Estate Board for personal, non-commercial use by viewers of this site and may not be reproduced or redistributed. Copyright © TRREB. All rights reserved.
Information is deemed reliable but is not guaranteed accurate by TRREB®. The information provided herein must only be used by consumers that have a bona fide interest in the purchase, sale, or lease of real estate.








