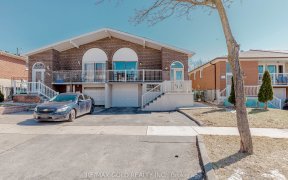
276 Archdekin Dr
Archdekin Dr, Madoc, Brampton, ON, L6V 2N8



Pride Of Ownership Shines In This Beautifully Upgraded 4+1 Bed, 2.5 Bath Semi-Detached Home In Brampton's Desirable Madoc Neighborhood! Lots of $$$ In Updates & Renos. This Move-In Ready Home Features A Modern, Renovated Kitchen With Stainless Steel Appliances, Quartz Countertops, Tile Backsplash, Pot Lights, And Ample Cabinetry. Freshly... Show More
Pride Of Ownership Shines In This Beautifully Upgraded 4+1 Bed, 2.5 Bath Semi-Detached Home In Brampton's Desirable Madoc Neighborhood! Lots of $$$ In Updates & Renos. This Move-In Ready Home Features A Modern, Renovated Kitchen With Stainless Steel Appliances, Quartz Countertops, Tile Backsplash, Pot Lights, And Ample Cabinetry. Freshly Painted. The Bright And Spacious Living/Dining Area Boasts Laminate Flooring And A Large Picture Window Overlooking The Front Yard. Upstairs, You'll Find Four Bedrooms With Laminate Flooring And A Renovated Main Bathroom Featuring Double Sinks, Quartz Countertops, Glass Tile Backsplash, And A Brand-New Tub. The Primary Bedroom Includes Smooth Ceilings, Custom Closet With Mirrored Doors, And Large Window. The Finished Basement Offers Extra Living Space With A Large Rec Room, Additional Bedroom, 3-Piece Bath, Cozy Wood-Burning Fireplace, And Pot Lights. Sitting On An Extra-Wide, Fully Fenced Corner Lot, The Backyard Boasts A Deck, Shed, And Plenty Of Green Space - Perfect For Outdoor Entertaining! This Prime Location Offers Easy Access To Major Highways, Schools, Century Gardens Rec Centre, And Shopping Hubs Like Bramalea City Centre & Centennial Mall. Don't Miss Out On This Meticulously Maintained Home!
Property Details
Size
Parking
Lot
Build
Heating & Cooling
Utilities
Rooms
Living Room
9′11″ x 23′11″
Dining Room
9′11″ x 23′11″
Kitchen
8′2″ x 18′8″
Primary Bedroom
11′9″ x 11′8″
Bedroom 2
8′2″ x 8′11″
Bedroom 3
9′3″ x 11′11″
Ownership Details
Ownership
Taxes
Source
Listing Brokerage
Book A Private Showing
For Sale Nearby

- 7
- 4
Sold Nearby

- 3
- 2

- 3
- 2

- 4
- 3

- 5
- 4

- 4
- 3

- 5
- 3

- 1,100 - 1,500 Sq. Ft.
- 4
- 2

- 1,500 - 2,000 Sq. Ft.
- 4
- 3
Listing information provided in part by the Toronto Regional Real Estate Board for personal, non-commercial use by viewers of this site and may not be reproduced or redistributed. Copyright © TRREB. All rights reserved.
Information is deemed reliable but is not guaranteed accurate by TRREB®. The information provided herein must only be used by consumers that have a bona fide interest in the purchase, sale, or lease of real estate.






