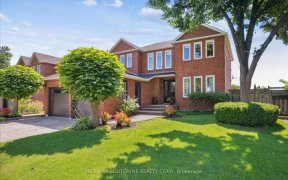
70 - 1556 Lancaster Dr
Lancaster Dr, Central Oakville, Oakville, ON, L6H 2Z4



Super location for a starter home and a family. The community of Sheridan Heights. Rare 4 bedroom spacious home with a finished basement. Close to schools, parks, playgrounds, shopping. Townhouse has been recently renovated. New appliances. Ample visitor parking across from townhome. Condo board is scheduled to replace all the fencing...
Super location for a starter home and a family. The community of Sheridan Heights. Rare 4 bedroom spacious home with a finished basement. Close to schools, parks, playgrounds, shopping. Townhouse has been recently renovated. New appliances. Ample visitor parking across from townhome. Condo board is scheduled to replace all the fencing next year. Basement window to be repaired.
Property Details
Size
Parking
Condo
Condo Amenities
Build
Heating & Cooling
Rooms
Living
10′11″ x 18′2″
Dining
9′1″ x 8′2″
Kitchen
7′4″ x 9′8″
Prim Bdrm
12′4″ x 13′9″
2nd Br
10′0″ x 13′3″
3rd Br
9′3″ x 12′11″
Ownership Details
Ownership
Condo Policies
Taxes
Condo Fee
Source
Listing Brokerage
For Sale Nearby
Sold Nearby

- 1,200 - 1,399 Sq. Ft.
- 3
- 2

- 3
- 3

- 3
- 3

- 1,000 - 1,199 Sq. Ft.
- 3
- 2

- 1,000 - 1,199 Sq. Ft.
- 3
- 2

- 1,200 - 1,399 Sq. Ft.
- 3
- 2

- 1700 Sq. Ft.
- 5
- 3

- 1,400 - 1,599 Sq. Ft.
- 3
- 4
Listing information provided in part by the Toronto Regional Real Estate Board for personal, non-commercial use by viewers of this site and may not be reproduced or redistributed. Copyright © TRREB. All rights reserved.
Information is deemed reliable but is not guaranteed accurate by TRREB®. The information provided herein must only be used by consumers that have a bona fide interest in the purchase, sale, or lease of real estate.







