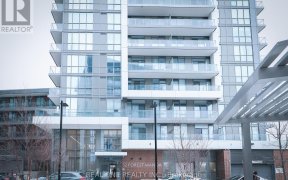


Bright & Spacious Upgraded Townhome In The Heart Of North York Is Sure To Impress With Sought After Layout, 3 Nice B/R's, Living, Dining, Den & 2 Baths. Pride Of Ownership Is Clearly Evident. Ideally Located & Surrounded By A Lovely Park, Schools, Plaza , Fairview Mall, Ttc Subway A Short Walk Away & Ample Transit Options, Highway...
Bright & Spacious Upgraded Townhome In The Heart Of North York Is Sure To Impress With Sought After Layout, 3 Nice B/R's, Living, Dining, Den & 2 Baths. Pride Of Ownership Is Clearly Evident. Ideally Located & Surrounded By A Lovely Park, Schools, Plaza , Fairview Mall, Ttc Subway A Short Walk Away & Ample Transit Options, Highway 401/404/Dvp. Superb Neighbourhood, Great Sense Of Community/Family. Freshly Painted & Move In Ready. You Will Love This House! A Full Line Of S/S Appliances - Lg Fridge, Lg Cook Top/Oven, Lg Dish/W, Lg High Eff Washer/Dryer. New Elec Panel, Newer Furnace, Newer A/C, Hwt, New Front Door, All Elf's, Window Coverings, Gdo & Rem. This House Is Turn Key & Move In Ready!
Property Details
Size
Parking
Rooms
Living
11′0″ x 18′0″
Dining
9′0″ x 11′0″
Kitchen
9′1″ x 10′11″
Prim Bdrm
9′11″ x 15′8″
2nd Br
889′1″ x 13′9″
3rd Br
8′10″ x 9′7″
Ownership Details
Ownership
Condo Policies
Taxes
Condo Fee
Source
Listing Brokerage
For Sale Nearby
Sold Nearby

- 3
- 2

- 3
- 2

- 4
- 2

- 3
- 2

- 1200 Sq. Ft.
- 3
- 2

- 3
- 2

- 1,200 - 1,399 Sq. Ft.
- 3
- 2

- 1,400 - 1,599 Sq. Ft.
- 4
- 2
Listing information provided in part by the Toronto Regional Real Estate Board for personal, non-commercial use by viewers of this site and may not be reproduced or redistributed. Copyright © TRREB. All rights reserved.
Information is deemed reliable but is not guaranteed accurate by TRREB®. The information provided herein must only be used by consumers that have a bona fide interest in the purchase, sale, or lease of real estate.








