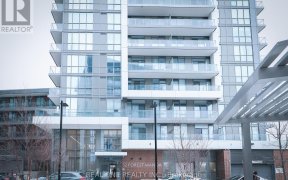
317 - 32 Forest Manor Rd
Forest Manor Rd, North York, Toronto, ON, M2J 0H2



Welcome to The Peak Condo at Emerald City, situated in one of North Yorks most sought-after locations. This stunning 1-bedroom + flex/den unit offers 2 full bathrooms and a functional, sun-filled layout with 10-ft ceilings and floor-to-ceiling windows that provide an abundance of natural light throughout the day. Enjoy unobstructed... Show More
Welcome to The Peak Condo at Emerald City, situated in one of North Yorks most sought-after locations. This stunning 1-bedroom + flex/den unit offers 2 full bathrooms and a functional, sun-filled layout with 10-ft ceilings and floor-to-ceiling windows that provide an abundance of natural light throughout the day. Enjoy unobstructed southwest views from the spacious balcony in this beautifully designed open-concept living space. The unit features sleek laminate flooring throughout, a modern kitchen with built-in appliances, and spa-inspired bathrooms for ultimate comfort. Conveniently located with direct access to the supermarket FreshCo in P3, and just steps away from Fairview Mall, Don Mills Subway Station, T&T Supermarket, restaurants, and more. Easy access to Highways 404 & 401, and minutes from pharmacies, schools, parks, and community centers. Dont miss this incredible opportunityBook your viewing today and see why this is the perfect place to call home. This is a must-see! (id:54626)
Additional Media
View Additional Media
Property Details
Size
Parking
Condo
Condo Amenities
Build
Heating & Cooling
Rooms
Living room
10′9″ x 21′3″
Dining room
10′9″ x 21′3″
Kitchen
10′9″ x 21′3″
Primary Bedroom
10′9″ x 13′5″
Den
8′2″ x 8′10″
Ownership Details
Ownership
Condo Fee
Book A Private Showing
For Sale Nearby
Sold Nearby

- 800 - 899 Sq. Ft.
- 2
- 2

- 1
- 1

- 800 Sq. Ft.
- 2
- 2

- 500 - 599 Sq. Ft.
- 1
- 1

- 600 - 699 Sq. Ft.
- 1
- 2

- 600 - 699 Sq. Ft.
- 1
- 1

- 600 - 699 Sq. Ft.
- 1
- 2

- 800 - 899 Sq. Ft.
- 2
- 2
The trademarks REALTOR®, REALTORS®, and the REALTOR® logo are controlled by The Canadian Real Estate Association (CREA) and identify real estate professionals who are members of CREA. The trademarks MLS®, Multiple Listing Service® and the associated logos are owned by CREA and identify the quality of services provided by real estate professionals who are members of CREA.








