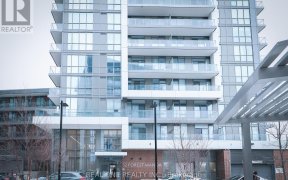
2007 - 32 Forest Manor Rd
Forest Manor Rd, North York, Toronto, ON, M2J 0H2



Locate at most high demanding area in North York. This stunning 1 Bedroom + Flex/Den and 2 Full Bathrooms with spacious South View. Come with Parking Spot and Locker. Laminate Floor throughout. Floor to Ceiling windows. Open Concept Kitchen W/O to Balcony with wonderful City View. FreshCo is directly accessible via underground parking.... Show More
Locate at most high demanding area in North York. This stunning 1 Bedroom + Flex/Den and 2 Full Bathrooms with spacious South View. Come with Parking Spot and Locker. Laminate Floor throughout. Floor to Ceiling windows. Open Concept Kitchen W/O to Balcony with wonderful City View. FreshCo is directly accessible via underground parking. Easy access to HWY 401 & 404. Steps to DonMills Station, Schools, Fairview Mall and Supermarkets. S/S Fridge, Stove, Dishwasher, B/I Microwave & hood, Washer & Dryer, All Elfs.
Property Details
Size
Parking
Condo
Condo Amenities
Build
Heating & Cooling
Rooms
Living
0′0″ x 0′0″
Dining
0′0″ x 0′0″
Kitchen
0′0″ x 0′0″
Prim Bdrm
0′0″ x 0′0″
Den
0′0″ x 0′0″
Ownership Details
Ownership
Condo Policies
Taxes
Condo Fee
Source
Listing Brokerage
Book A Private Showing
For Sale Nearby
Sold Nearby

- 800 - 899 Sq. Ft.
- 2
- 2

- 1
- 1

- 800 Sq. Ft.
- 2
- 2

- 500 - 599 Sq. Ft.
- 1
- 1

- 600 - 699 Sq. Ft.
- 1
- 2

- 600 - 699 Sq. Ft.
- 1
- 1

- 600 - 699 Sq. Ft.
- 1
- 2

- 800 - 899 Sq. Ft.
- 2
- 2
Listing information provided in part by the Toronto Regional Real Estate Board for personal, non-commercial use by viewers of this site and may not be reproduced or redistributed. Copyright © TRREB. All rights reserved.
Information is deemed reliable but is not guaranteed accurate by TRREB®. The information provided herein must only be used by consumers that have a bona fide interest in the purchase, sale, or lease of real estate.







