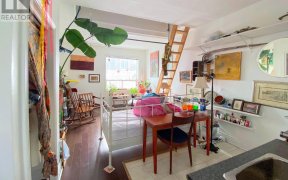


Prepared To Be Impressed When You Enter This Beautiful 2 1/2 Storey Home Located In Toronto's Downtown Area.This Spacious 4+1 Bdrm Home Features An Open Concept Lr/Dm Area,Updated Kitchen,&Main Floor Laundry.Make Extra Income In This Homes 1 Bedroom Basement Apartment W/Separate Entrance.Only A 10 Min Drive From Toronto's Downtown...
Prepared To Be Impressed When You Enter This Beautiful 2 1/2 Storey Home Located In Toronto's Downtown Area.This Spacious 4+1 Bdrm Home Features An Open Concept Lr/Dm Area,Updated Kitchen,&Main Floor Laundry.Make Extra Income In This Homes 1 Bedroom Basement Apartment W/Separate Entrance.Only A 10 Min Drive From Toronto's Downtown Financial District.Walk To College St's Little Italy,And Enjoy All The Amenities!Close To Schools&Ttc.This Home Won't Last!!! 2 Fridges, 2 Stoves, Dishwasher, Washer, Dryer, All Elf's&Window Coverings.Wood Burning Fireplace That Is Used In The Winter.New Fence And Stamp Concrete In Backyard.
Property Details
Size
Parking
Rooms
Living
9′4″ x 13′3″
Dining
9′4″ x 13′3″
Kitchen
10′7″ x 13′11″
Laundry
6′1″ x 13′6″
Prim Bdrm
11′10″ x 14′7″
2nd Br
9′7″ x 12′4″
Ownership Details
Ownership
Taxes
Source
Listing Brokerage
For Sale Nearby
Sold Nearby

- 4
- 4

- 7
- 5

- 1,100 - 1,500 Sq. Ft.
- 4
- 4

- 2,000 - 2,500 Sq. Ft.
- 4
- 4

- 4
- 3

- 3
- 2

- 5
- 2

- 5
- 3
Listing information provided in part by the Toronto Regional Real Estate Board for personal, non-commercial use by viewers of this site and may not be reproduced or redistributed. Copyright © TRREB. All rights reserved.
Information is deemed reliable but is not guaranteed accurate by TRREB®. The information provided herein must only be used by consumers that have a bona fide interest in the purchase, sale, or lease of real estate.








