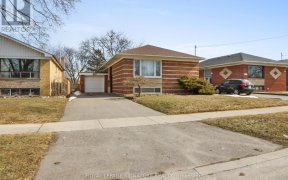


7 Fondy Court Is A Beautifully Maintained 3 Bedroom Bungalow Situated On A Pool Sized Lot & Located On A Highly Desired, Quiet Court. The Primary Rooms Are Adorned With Large Windows Allowing The Natural Sun Light To Shine Through. Gleaming Hardwood Flooring Throughout - No Carpet! Enjoy Your Coffee Or Tea In The Mornings From The Sun...
7 Fondy Court Is A Beautifully Maintained 3 Bedroom Bungalow Situated On A Pool Sized Lot & Located On A Highly Desired, Quiet Court. The Primary Rooms Are Adorned With Large Windows Allowing The Natural Sun Light To Shine Through. Gleaming Hardwood Flooring Throughout - No Carpet! Enjoy Your Coffee Or Tea In The Mornings From The Sun Room, Inviting You To Walk Out To The Backyard. This Home Is Perfect For First Time Home Buyers & Those Looking To Downsize. The Basement Features A Separate Kitchen, Workshop Room, Large Above Grade Windows & A Separate Entrance. Perfectly Located To Highway 427, 401, 407, Grocery Stores, Shopping, Parks, Schools & Restaurants. Some Photos Virtually Staged* 2 Stoves, Fridge, Dishwasher, Washer & Dryer. Improvements Approx. - (Roof 10 Years) (Eavestrough 3 Years) (Furnace 2010) (Water Heater 12 Years)
Property Details
Size
Parking
Build
Heating & Cooling
Utilities
Rooms
Foyer
5′1″ x 10′9″
Living
17′7″ x 10′10″
Family
17′7″ x 10′10″
Dining
21′3″ x 10′5″
Kitchen
12′4″ x 9′10″
Br
10′9″ x 10′11″
Ownership Details
Ownership
Taxes
Source
Listing Brokerage
For Sale Nearby
Sold Nearby

- 3
- 2

- 3
- 2

- 3
- 1

- 3
- 3

- 1,500 - 2,000 Sq. Ft.
- 5
- 2

- 3
- 1

- 4
- 2

- 4
- 1
Listing information provided in part by the Toronto Regional Real Estate Board for personal, non-commercial use by viewers of this site and may not be reproduced or redistributed. Copyright © TRREB. All rights reserved.
Information is deemed reliable but is not guaranteed accurate by TRREB®. The information provided herein must only be used by consumers that have a bona fide interest in the purchase, sale, or lease of real estate.








