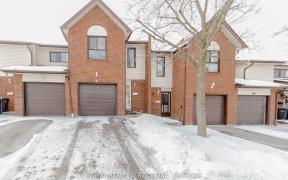
7 Collins Crescent
Collins Crescent, Brampton North, Brampton, ON, L6V 3M9



Welcome to 7 Collins Cres, where luxury meets nature! This professionally renovated home offers atop-to-bottom transformation, featuring 3+1 bedrooms and 2.5 baths. For added convenience, the home can be accessed through the garage. Enjoy a backyard that opens to a serene nature trail, perfect for out door enthusiasts. Inside, you'll find...
Welcome to 7 Collins Cres, where luxury meets nature! This professionally renovated home offers atop-to-bottom transformation, featuring 3+1 bedrooms and 2.5 baths. For added convenience, the home can be accessed through the garage. Enjoy a backyard that opens to a serene nature trail, perfect for out door enthusiasts. Inside, you'll find smooth ceilings on the main floor and basement, along with no carpet throughout, providing a modern and clean living space. The brand-new stainless-steel appliances and window coverings add a touch of elegance to the home. For those who appreciate nature, the property is conveniently located near the Etobicoke Creek. Additionally, you're just minutes away from schools, Trinity Common, downtown Brampton, HWY 410, and transit, making this an excellent opportunity for first-time homebuyers looking for both convenience and luxury
Property Details
Size
Parking
Condo
Condo Amenities
Build
Heating & Cooling
Rooms
Rec
16′1″ x 10′10″
Bathroom
8′0″ x 9′0″
Living
11′1″ x 16′11″
Kitchen
12′0″ x 10′1″
Powder Rm
6′0″ x 0′3″
Prim Bdrm
10′11″ x 13′0″
Ownership Details
Ownership
Condo Policies
Taxes
Condo Fee
Source
Listing Brokerage
For Sale Nearby
Sold Nearby

- 3
- 2

- 1,000 - 1,199 Sq. Ft.
- 3
- 2

- 1,000 - 1,199 Sq. Ft.
- 3
- 2

- 3
- 1

- 3
- 2

- 3
- 2

- 3
- 2

- 3
- 2
Listing information provided in part by the Toronto Regional Real Estate Board for personal, non-commercial use by viewers of this site and may not be reproduced or redistributed. Copyright © TRREB. All rights reserved.
Information is deemed reliable but is not guaranteed accurate by TRREB®. The information provided herein must only be used by consumers that have a bona fide interest in the purchase, sale, or lease of real estate.







