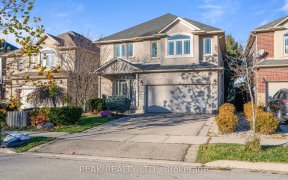


Beautiful 2367 Sq Ft, 3 Bedrm 3 Bathrm Loft Located On A Quiet Court, Backing Onto Kooperfield Park. Dbl Driveway With Dbl Garage With House Ent. Main Flr Has Formal Livinrm,Dinrm,Open Concept Kitchen,Familyrm.Plus Big Primary Bedrm With Walkin And 4 Pc Ensuite. Also 2 Pc Bath And Main Fly Laundry And Garage Ent. Upper Area Has Open Loft...
Beautiful 2367 Sq Ft, 3 Bedrm 3 Bathrm Loft Located On A Quiet Court, Backing Onto Kooperfield Park. Dbl Driveway With Dbl Garage With House Ent. Main Flr Has Formal Livinrm,Dinrm,Open Concept Kitchen,Familyrm.Plus Big Primary Bedrm With Walkin And 4 Pc Ensuite. Also 2 Pc Bath And Main Fly Laundry And Garage Ent. Upper Area Has Open Loft Area, 2 Beds And 4 Pc Bath. Big High Dry Painted Unfinished Basement. Immediate Possession Available. Big Pie Shaped Fenced Yd Overlooking The Park. Home Has 5 Yr Old Roof, 1 Yr Old Furnace,100 Amp On Breakers.Ideal Court Location In Quiet Area Just Minutes From Trails,Schools,Restaurants,Golf Courses,Airport.Quick Commute Access.
Property Details
Size
Parking
Rooms
Living
10′11″ x 12′0″
Dining
13′8″ x 10′11″
Kitchen
12′11″ x 13′8″
Family
12′2″ x 16′11″
Br
15′3″ x 14′0″
Foyer
8′11″ x 8′0″
Ownership Details
Ownership
Taxes
Source
Listing Brokerage
For Sale Nearby
Sold Nearby

- 4
- 4

- 2,500 - 3,000 Sq. Ft.
- 5
- 4

- 4
- 3

- 3
- 4

- 1,500 - 2,000 Sq. Ft.
- 4
- 3

- 3
- 2

- 1,500 - 2,000 Sq. Ft.
- 2
- 3

- 5
- 4
Listing information provided in part by the Toronto Regional Real Estate Board for personal, non-commercial use by viewers of this site and may not be reproduced or redistributed. Copyright © TRREB. All rights reserved.
Information is deemed reliable but is not guaranteed accurate by TRREB®. The information provided herein must only be used by consumers that have a bona fide interest in the purchase, sale, or lease of real estate.








