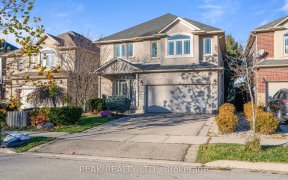
26 Grassyplain Dr
Grassyplain Dr, Carpenter, Hamilton, ON, L0R 1W0



Quick Summary
Quick Summary
- Well-updated two-storey home in great Glanbrook area
- Private and peaceful backyard with no rear neighbors
- Open-concept kitchen with separate living and dining
- Move-in ready with 2.5 bathrooms and 5 bedrooms
- Professionally finished basement for additional living space
- Newer furnace and A/C installed in 2021
- Roof replacement scheduled for 2024
- Freshly painted interior for move-in ready condition
Open concept two-storey well-updated home in a great Glanbrook area at the border of Ancaster. No rear neighbors make the backyard private and peaceful. The main floor family room with a gas fireplace leads to an open-concept kitchen with separate living and dining. Move-in ready 2.5 bath, 3 + 2 bedroom, and professionally finished... Show More
Open concept two-storey well-updated home in a great Glanbrook area at the border of Ancaster. No rear neighbors make the backyard private and peaceful. The main floor family room with a gas fireplace leads to an open-concept kitchen with separate living and dining. Move-in ready 2.5 bath, 3 + 2 bedroom, and professionally finished basement. Furnace and A/C 2021, Roof 2024, freshly painted. (id:54626)
Property Details
Size
Parking
Lot
Build
Heating & Cooling
Utilities
Rooms
3pc Bathroom
Bathroom
3pc Bathroom
Bathroom
Bedroom
12′4″ x 11′1″
Primary Bedroom
17′0″ x 12′6″
Bedroom
10′6″ x 10′0″
Family room
18′0″ x 22′0″
Ownership Details
Ownership
Book A Private Showing
For Sale Nearby
Sold Nearby

- 2,500 - 3,000 Sq. Ft.
- 5
- 4

- 2,500 - 3,000 Sq. Ft.
- 4
- 3

- 5
- 4

- 3
- 3

- 4
- 4

- 3
- 4

- 3
- 2

- 2,000 - 2,500 Sq. Ft.
- 3
- 3
The trademarks REALTOR®, REALTORS®, and the REALTOR® logo are controlled by The Canadian Real Estate Association (CREA) and identify real estate professionals who are members of CREA. The trademarks MLS®, Multiple Listing Service® and the associated logos are owned by CREA and identify the quality of services provided by real estate professionals who are members of CREA.








