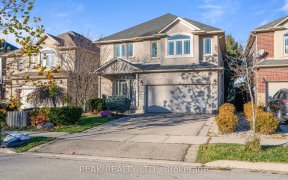
54 Silverbirch Blvd
Silverbirch Blvd, Carpenter, Hamilton, ON, L0R 1W0



Welcome to this beautiful 1,500 sq. ft. detached bungalow in the desirable Villages of Glancaster adult community. This popular Country Rose model offers 2 bedrooms, 3 full bathrooms, a spacious finished basement recreation room, and main-floor laundry. Large windows fill the home with natural light, accentuating the hardwood floors and... Show More
Welcome to this beautiful 1,500 sq. ft. detached bungalow in the desirable Villages of Glancaster adult community. This popular Country Rose model offers 2 bedrooms, 3 full bathrooms, a spacious finished basement recreation room, and main-floor laundry. Large windows fill the home with natural light, accentuating the hardwood floors and bright kitchen. Step outside onto the expansive deck, perfect for outdoor enjoyment. The primary bedroom boasts a walk-in closet and a full ensuite, while the basement offers a full bathroom, ample storage space, and an insulated cold room—ideal for preserving wine, food, or seasonal items. With an attached garage and parking for two cars, convenience is assured. The nearby Country Club provides a vibrant social atmosphere with a heated saltwater pool, exercise classes, card games, snooker tables, crafts, a library, tennis, pickleball, and more. Condo fees include cable, internet, a phone line, water, outdoor maintenance, clubhouse access, and insurance—making this a truly low-maintenance home. Enjoy a comfortable and effortless retirement in this beautiful bungalow. The Villages of Glancaster is more than just a community—it’s a lifestyle! (id:54626)
Additional Media
View Additional Media
Property Details
Size
Parking
Build
Heating & Cooling
Utilities
Rooms
3pc Bathroom
3′11″ x 11′1″
Utility room
33′8″ x 33′10″
Recreation room
20′3″ x 31′8″
Laundry room
6′8″ x 7′1″
4pc Bathroom
5′1″ x 8′1″
Bedroom
11′7″ x 13′6″
Ownership Details
Ownership
Condo Fee
Book A Private Showing
For Sale Nearby
Sold Nearby

- 1,100 - 1,500 Sq. Ft.
- 3
- 3

- 2,000 - 2,249 Sq. Ft.
- 3
- 4

- 1,400 - 1,599 Sq. Ft.
- 2
- 2

- 3
- 2

- 1,400 - 1,599 Sq. Ft.
- 2
- 3

- 1,600 - 1,799 Sq. Ft.
- 2
- 3

- 1,100 - 1,500 Sq. Ft.
- 3
- 3

- 1,100 - 1,500 Sq. Ft.
- 4
- 3
The trademarks REALTOR®, REALTORS®, and the REALTOR® logo are controlled by The Canadian Real Estate Association (CREA) and identify real estate professionals who are members of CREA. The trademarks MLS®, Multiple Listing Service® and the associated logos are owned by CREA and identify the quality of services provided by real estate professionals who are members of CREA.








