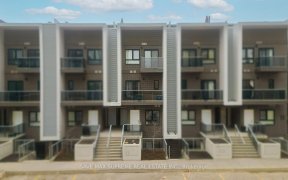


Welcome Home To Unit 6G - 1460 Highland Road, West Kitchener. This Spacious And Beautiful Two Storey Condo Townhome Offers 3 Bedrooms, 1.5 Baths And Is Located In A Very Desirable Neighbourhood! Conveniently Located On A Bus Route, And Walking Distance To The Boardwalk And All It Has To Offer On Ira Needles Blvd. (Restaurants, Drug Store,...
Welcome Home To Unit 6G - 1460 Highland Road, West Kitchener. This Spacious And Beautiful Two Storey Condo Townhome Offers 3 Bedrooms, 1.5 Baths And Is Located In A Very Desirable Neighbourhood! Conveniently Located On A Bus Route, And Walking Distance To The Boardwalk And All It Has To Offer On Ira Needles Blvd. (Restaurants, Drug Store, Walmart Super Centre, Lcbo, Sobeys, Costco, Starbucks, Tim Hortons Etc.) **See Attached For More Info** Incl: Built In Micro, Dw, Dryer, Fridge, Stove, Washer, Dryer, Window Coverings, Blinds Built Into Door Are As Is, Water Softener. Hwh Rented W/ Reliance, Incl System Protection Plan On Furnace, Can Opt Out. $35.75(Hwh0$19.99 (Protect Plan)
Property Details
Size
Parking
Rooms
Bathroom
Bathroom
Dining
10′9″ x 13′5″
Kitchen
9′1″ x 13′3″
Living
10′0″ x 11′10″
Utility
5′8″ x 8′7″
Other
3′3″ x 14′4″
Ownership Details
Ownership
Condo Policies
Taxes
Condo Fee
Source
Listing Brokerage
For Sale Nearby
Sold Nearby

- 600 - 699 Sq. Ft.
- 1
- 1

- 1,000 - 1,199 Sq. Ft.
- 2
- 2

- 3
- 2

- 3
- 2

- 1,200 - 1,399 Sq. Ft.
- 3
- 2

- 1,000 - 1,199 Sq. Ft.
- 3
- 2

- 1,200 - 1,399 Sq. Ft.
- 3
- 2

- 1,000 - 1,199 Sq. Ft.
- 2
- 2
Listing information provided in part by the Toronto Regional Real Estate Board for personal, non-commercial use by viewers of this site and may not be reproduced or redistributed. Copyright © TRREB. All rights reserved.
Information is deemed reliable but is not guaranteed accurate by TRREB®. The information provided herein must only be used by consumers that have a bona fide interest in the purchase, sale, or lease of real estate.








