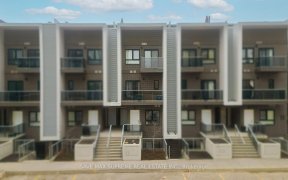
10E - 1460 Highland Rd W
Highland Rd W, Highland West, Kitchener, ON, N2N 0B7



Welcome to this beautifully maintained, carpet-free 1-bedroom, 1-bathroom one owner condo in a sought-after urban-style townhouse building! Offering a perfect blend of comfort and convenience, this move-in-ready home is ideal for first-time buyers, downsizers, or anyone looking for a modern, low-maintenance lifestyle. Enjoy an open and... Show More
Welcome to this beautifully maintained, carpet-free 1-bedroom, 1-bathroom one owner condo in a sought-after urban-style townhouse building! Offering a perfect blend of comfort and convenience, this move-in-ready home is ideal for first-time buyers, downsizers, or anyone looking for a modern, low-maintenance lifestyle. Enjoy an open and accessible layout designed for easy living, with sleek flooring throughout—no carpet to worry about. This main floor unit also offers a covered fenced patio space accessible only through your unit. Enjoy a private use seating area where you can have your own (electric) bbq! Upgrades include: on demand water heater, water softener & reverse osmosis drinking system (2021, all owned); washer (2023), dryer (2024); booster fan (2025). Nestled in a prime location, you’ll be just moments away from parks, shopping, dining, public transit, and all the amenities you need. Don’t miss this opportunity to own a stylish and affordable condo with low fees in a fantastic neighbourhood! (id:54626)
Additional Media
View Additional Media
Property Details
Size
Parking
Condo
Build
Heating & Cooling
Utilities
Rooms
Utility room
2′11″ x 5′6″
3pc Bathroom
9′6″ x 11′2″
Primary Bedroom
10′4″ x 12′8″
Eat in kitchen
8′7″ x 13′3″
Living room
11′4″ x 15′2″
Foyer
Foyer
Ownership Details
Ownership
Condo Fee
Book A Private Showing
For Sale Nearby
Sold Nearby

- 1,200 - 1,399 Sq. Ft.
- 3
- 2

- 600 - 699 Sq. Ft.
- 1
- 1

- 1,000 - 1,199 Sq. Ft.
- 2
- 2

- 3
- 2

- 3
- 2

- 3
- 2

- 1,200 - 1,399 Sq. Ft.
- 3
- 2

- 1,000 - 1,199 Sq. Ft.
- 3
- 2
The trademarks REALTOR®, REALTORS®, and the REALTOR® logo are controlled by The Canadian Real Estate Association (CREA) and identify real estate professionals who are members of CREA. The trademarks MLS®, Multiple Listing Service® and the associated logos are owned by CREA and identify the quality of services provided by real estate professionals who are members of CREA.








