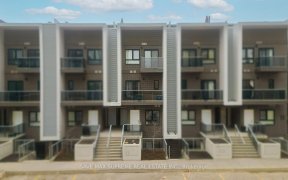
8J - 1460 Highland Rd W
Highland Rd W, Highland West, Kitchener, ON, N2N 0B7



Spacious, modern 3 bedroom townhome* Perfect for first-time buyers, downsizers or savvy investors* Low condo fees* With over 1200 Sq ft of living space* * This immaculate unit features an open concept layout With engineered hardwood floors and a bright, spacious living room* The kitchen has an island, stainless steel appliances, tile... Show More
Spacious, modern 3 bedroom townhome* Perfect for first-time buyers, downsizers or savvy investors* Low condo fees* With over 1200 Sq ft of living space* * This immaculate unit features an open concept layout With engineered hardwood floors and a bright, spacious living room* The kitchen has an island, stainless steel appliances, tile backsplash and under-cabinet lighting* The main level also has a convenient powder room, access to the private balcony and a utility/mudroom with a separate side entrance* Upstairs you'll find three bright, generous-sized bedrooms with ample closet space & the 4-Piece main bathroom with in-suite laundry* In addition, this building has controlled entry, plenty of visitor parking, and a playground, and it's only a short drive to the Expressway* Private terrace is a cozy spot to unwind* Close To essential amenities including shopping, The Boardwalk, dining, transit, Highway 7 And More! Within A 2 Minute Drive To One Of The Cities Top Tier Strip Malls - "The Boardwalk" Plaza Is Right Around The Corner To Facilitate Your Daily Shopping Needs And Entertainment.
Property Details
Size
Parking
Build
Heating & Cooling
Rooms
Bedroom
14′6″ x 16′4″
Ownership Details
Ownership
Condo Policies
Taxes
Condo Fee
Source
Listing Brokerage
Book A Private Showing
For Sale Nearby
Sold Nearby

- 600 - 699 Sq. Ft.
- 1
- 1

- 1,000 - 1,199 Sq. Ft.
- 2
- 2

- 3
- 2

- 3
- 2

- 3
- 2

- 1,200 - 1,399 Sq. Ft.
- 3
- 2

- 1,000 - 1,199 Sq. Ft.
- 3
- 2

- 1,200 - 1,399 Sq. Ft.
- 3
- 2
Listing information provided in part by the Toronto Regional Real Estate Board for personal, non-commercial use by viewers of this site and may not be reproduced or redistributed. Copyright © TRREB. All rights reserved.
Information is deemed reliable but is not guaranteed accurate by TRREB®. The information provided herein must only be used by consumers that have a bona fide interest in the purchase, sale, or lease of real estate.







