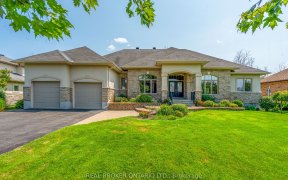


Welcome to the sought-after Wood Stream community situated on a beautifully landscaped lot in Greely!
Grand living & formal dining room w coffered ceilings & hardwood floors throughout. Generously sized open kitchen sure to inspire. Main lvl bedrm can be used as a den/office. 2nd lvl features a large primary bedrm complete w 5-pce...
Welcome to the sought-after Wood Stream community situated on a beautifully landscaped lot in Greely! Grand living & formal dining room w coffered ceilings & hardwood floors throughout. Generously sized open kitchen sure to inspire. Main lvl bedrm can be used as a den/office. 2nd lvl features a large primary bedrm complete w 5-pce en-suite, dual sinks, soaker tub & walk-in shower + his & her walk-in closets. Convenient 2nd floor laundry room, updated in 2022. 2 additional bedrms on 2nd-lvl w/ Jack & Jill en-suite. Enjoy sunsets from the southwest facing screened-in porch & patio or entertain around the wood burning stone pizza oven. Oversized heated garage can fit 5 cars. Access to basement from garage w/ additional storage over the stairway. Outdoor shed has power & automatic garage door. Ass. fee includes; pool, gym, tennis & volleyball courts. 24 hour irrevocable on all offers
Property Details
Size
Parking
Lot
Build
Rooms
Foyer
7′10″ x 11′2″
Bedroom
12′2″ x 13′4″
Living Rm
16′8″ x 18′2″
Dining Rm
13′10″ x 18′2″
Mud Rm
5′5″ x 9′10″
Kitchen
15′5″ x 25′10″
Ownership Details
Ownership
Taxes
Source
Listing Brokerage
For Sale Nearby
Sold Nearby

- 5
- 5

- 5
- 4

- 4
- 4

- 5
- 4

- 5
- 3

- 4
- 4

- 6
- 4

- 4
- 4
Listing information provided in part by the Ottawa Real Estate Board for personal, non-commercial use by viewers of this site and may not be reproduced or redistributed. Copyright © OREB. All rights reserved.
Information is deemed reliable but is not guaranteed accurate by OREB®. The information provided herein must only be used by consumers that have a bona fide interest in the purchase, sale, or lease of real estate.








