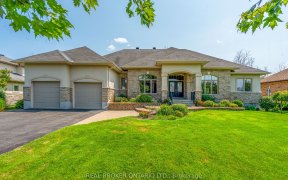


Welcome home! Nestled on a spacious half-acre lot in the sought-after, family-friendly community of Greely, this beautifully renovated 4-bedroom, 2-bathroom detached bungalow offers modern living at its finest. Every inch of this home has been completely updated from the brand-new windows and doors to the never-before-used appliances, air... Show More
Welcome home! Nestled on a spacious half-acre lot in the sought-after, family-friendly community of Greely, this beautifully renovated 4-bedroom, 2-bathroom detached bungalow offers modern living at its finest. Every inch of this home has been completely updated from the brand-new windows and doors to the never-before-used appliances, air conditioning, hot water tank, and water softener. The sleek, contemporary kitchen boasts high-end finishes, while the open-concept living and dining areas provide the perfect space for entertaining. The renovated bathrooms add a touch of luxury, and the bright, airy bedrooms ensure ultimate comfort. Step outside to enjoy your expansive backyard, offering plenty of space for family activities, gardening, or simply unwinding in your private retreat. The new garage doors complete this move-in-ready package. Located just minutes from Manotick Village, you'll have easy access to schools, shopping, cafes, and restaurants, all while enjoying the tranquility of suburban living. Don't miss this rare opportunity - schedule your showing today!
Additional Media
View Additional Media
Property Details
Size
Parking
Lot
Build
Heating & Cooling
Utilities
Ownership Details
Ownership
Taxes
Source
Listing Brokerage
Book A Private Showing
For Sale Nearby
Sold Nearby

- 3
- 2

- 4
- 3

- 1,707 Sq. Ft.
- 3
- 3

- 4
- 3

- 3
- 3

- 2
- 1

- 2
- 1

- 3
- 3
Listing information provided in part by the Toronto Regional Real Estate Board for personal, non-commercial use by viewers of this site and may not be reproduced or redistributed. Copyright © TRREB. All rights reserved.
Information is deemed reliable but is not guaranteed accurate by TRREB®. The information provided herein must only be used by consumers that have a bona fide interest in the purchase, sale, or lease of real estate.








