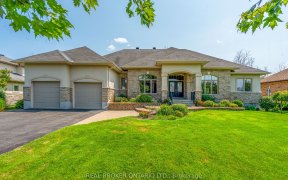
6694 Stanmore St
Stanmore St, Greely, Ottawa, ON, K4P 1G7



Welcome to this stunning 3-bedroom, 3-bathroom home in Greely, perfectly situated on a spacious and private lot. From the moment you step inside, you'll appreciate the thoughtful design and modern touches throughout. Plus, the major components of the home have been meticulously maintained and are newer, giving you peace of mind for years... Show More
Welcome to this stunning 3-bedroom, 3-bathroom home in Greely, perfectly situated on a spacious and private lot. From the moment you step inside, you'll appreciate the thoughtful design and modern touches throughout. Plus, the major components of the home have been meticulously maintained and are newer, giving you peace of mind for years to come. The main level boasts gleaming hardwood floors and an updated kitchen that flows seamlessly into an open-concept living area ideal for entertaining family and friends. The three generously sized bedrooms provide ample space, with the primary suite offering a peaceful retreat with large windows baskin the room in light. Plus, you'll enjoy the convenience of your own 3-piece ensuite, no need to share with the kids! The fully finished basement is an entertainer's dream, featuring a large family room with bright windows and a cozy fireplace. A fourth bedroom and another full 3-piece bathroom make this space perfect for guests, teenagers, or anyone who enjoys extra privacy. Outside, the expansive property offers the ultimate in relaxation and recreation. A spacious deck invites you to enjoy summer evenings, while your very own personal hot tub & sauna provides a unique touch for unwinding. With plenty of room for outdoor activities, you'll love spending time in this private, nature-filled backyard. Need more storage or space for toys? The large oversized 2-car garage has you covered, offering ample room for vehicles, tools, and everything else you need. Don't miss your chance to see this incredible home, book your visit today!
Additional Media
View Additional Media
Property Details
Size
Parking
Build
Heating & Cooling
Utilities
Ownership Details
Ownership
Taxes
Source
Listing Brokerage
Book A Private Showing
For Sale Nearby
Sold Nearby

- 6
- 2

- 3
- 2

- 3
- 2

- 4
- 2

- 3
- 2

- 4
- 4

- 3
- 3

- 4
- 3
Listing information provided in part by the Toronto Regional Real Estate Board for personal, non-commercial use by viewers of this site and may not be reproduced or redistributed. Copyright © TRREB. All rights reserved.
Information is deemed reliable but is not guaranteed accurate by TRREB®. The information provided herein must only be used by consumers that have a bona fide interest in the purchase, sale, or lease of real estate.







