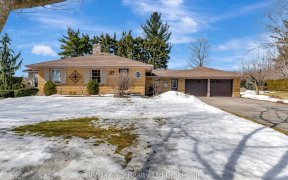


Beautiful country property, just South of Woodstock in the quiet Village of Burgessville, 10 minutes to the 401/403. The welcoming back veranda invites you to into this beautifully finished home with a 2-storey addition built in 1997 hosting a large custom kitchen (2018) with island, loads of storage, granite counters and all appliances,...
Beautiful country property, just South of Woodstock in the quiet Village of Burgessville, 10 minutes to the 401/403. The welcoming back veranda invites you to into this beautifully finished home with a 2-storey addition built in 1997 hosting a large custom kitchen (2018) with island, loads of storage, granite counters and all appliances, as well as a spacious diningroom with built-in storage, mudroom and 2 additional upper floor bedrooms. This 5 bedroom home has 2 full bathrooms, mainfloor laundry and has been beautifully updated and impeccably maintained. The spacious livingroom opens up to a stunning office space which could also be used as a mainfloor bedroom or den. With front covered porch, upper balcony as well as huge covered rear porch there is always the perfect place to sit and read or have a coffee on a crisp morning. The spacious property includes a large garage/workshop ideal for all of your outdoor toys, a cozy firepit area and lots of space for gardening! This property has natural gas, forced air furnace, central air, for easy living, it has incredible landscaping and is located on a paved road.
Property Details
Size
Parking
Build
Heating & Cooling
Utilities
Rooms
Living Room
15′3″ x 12′6″
Den
12′2″ x 12′6″
Kitchen
15′3″ x 14′8″
Dining Room
8′6″ x 14′6″
Mud Room
7′6″ x 9′8″
Other
7′8″ x 9′8″
Ownership Details
Ownership
Taxes
Source
Listing Brokerage
For Sale Nearby
Sold Nearby

- 2
- 2

- 4
- 6
Listing information provided in part by the Toronto Regional Real Estate Board for personal, non-commercial use by viewers of this site and may not be reproduced or redistributed. Copyright © TRREB. All rights reserved.
Information is deemed reliable but is not guaranteed accurate by TRREB®. The information provided herein must only be used by consumers that have a bona fide interest in the purchase, sale, or lease of real estate.




