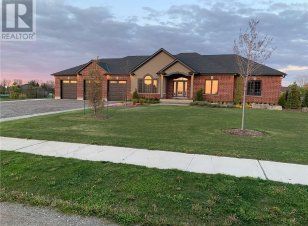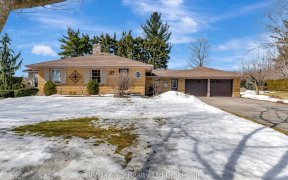


An Executive's custom design ranch with many quality, upgraded, and modern features on 1.22 acres. SMART home with wireless: light commands, garage door, video cameras, irrigation system, etc. Ranch of about 2519 sq ft PLUS almost matching size finished lower level is close to 5000 sq ft finished. 9 foot ceilings on Both levels. Open... Show More
An Executive's custom design ranch with many quality, upgraded, and modern features on 1.22 acres. SMART home with wireless: light commands, garage door, video cameras, irrigation system, etc. Ranch of about 2519 sq ft PLUS almost matching size finished lower level is close to 5000 sq ft finished. 9 foot ceilings on Both levels. Open concept from extra wide Foyer to Great room, Kitchen & Dining. 13 ft ceiling Great room with stone front gas fireplace & floor-to-ceiling window view through matching, vaulted-roof covered rear deck. Open concept to Kitchen, Dining and Great Room has lots of space between areas. Kitchen features contrasting cabinet colour huge island with seating and tons of cabinetry. Kitchen upgraded stainless steel appliances and down draft, counter to ceiling backsplash, pots & pans drawers and specialized cabinets, and tons of workspace. Dining has patio doors (with built in blinds) to the huge cover deck. One side of the home is the garage access, mud room, main floor laundry room & 2 piece bathroom. The opposite side is the bedrooms including Primary bedroom suite. Don't miss the distinctive office/den off the foyer with sliding barn doors, 10 ft ceilings, and large windows for lots of light & views. THE GARAGE is heated, it has a laundry tub, it fits lots of vehicles (4+) & the big toys. The 3 garage doors plus a 4th garage door to rear of property to. Also separate access to lower level via stairs. The lower level is huge with fourth bedroom, 2nd office, media/work out room, full bathroom, cold room, and almost full house length family/rec room! Recent upgrade is 20*40 heated Pool with Filter, Pool cover, Auto cleaner Robot, Pool lights and Pump. Pool is Fenced. Contact your Realtor for more info. All measurements to be verified for any specific uses. Dates are estimates. (id:54626)
Additional Media
View Additional Media
Property Details
Size
Parking
Lot
Build
Heating & Cooling
Utilities
Rooms
4pc Bathroom
9′8″ x 9′10″
Cold room
11′2″ x 28′6″
Utility room
8′6″ x 10′6″
Exercise room
17′9″ x 23′11″
Office
15′10″ x 14′10″
Bedroom
9′11″ x 14′11″
Ownership Details
Ownership
Book A Private Showing
For Sale Nearby
Sold Nearby

- 2
- 2

- 5
- 2

- 4
- 6
The trademarks REALTOR®, REALTORS®, and the REALTOR® logo are controlled by The Canadian Real Estate Association (CREA) and identify real estate professionals who are members of CREA. The trademarks MLS®, Multiple Listing Service® and the associated logos are owned by CREA and identify the quality of services provided by real estate professionals who are members of CREA.




