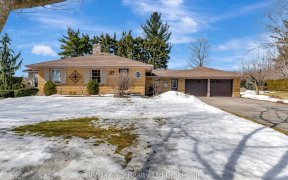


MASSIVE ESTATE HOME SITTING ON 2.7 ACRES, FT. 6500sf FINISHED SPACE & 8 CAR GARAGE + 10 IN DRIVEWAY. Welcome to this large 5-bedroom, 6-bathroom estate home, in the heart of Burgessville, ON. This home is located only 17 minutes from Woodstock, 45 Minutes to Kitchener, 50 minutes to Hamilton, and approximately 1 hour from Toronto Pearson... Show More
MASSIVE ESTATE HOME SITTING ON 2.7 ACRES, FT. 6500sf FINISHED SPACE & 8 CAR GARAGE + 10 IN DRIVEWAY. Welcome to this large 5-bedroom, 6-bathroom estate home, in the heart of Burgessville, ON. This home is located only 17 minutes from Woodstock, 45 Minutes to Kitchener, 50 minutes to Hamilton, and approximately 1 hour from Toronto Pearson Airport. Offering 6,500 sq. ft. of living space, this home is designed for comfort and entertainment. Backing on to scenic open farmers fields behind, enjoy ultimate privacy and breathtaking views. This exceptional property features an 8-car garage + additional 10-car driveway, a private basketball court and pickleball court, Expansive 2,000 sq. ft. patio with a bar area – perfect for gatherings, A grand kitchen with granite countertops, ample cabinetry & a pantry space for all your food storage, as well as a spacious dining room with backyard access. The main level offers an office space, family room, and living area. Upstairs, you'll find 4 spacious bedrooms, 4 bathrooms, and a showstopper versatile recreation room – ideal for a games room, lounge, home gym, or extra living space. The fully finished basement is built for entertainment, featuring a home theatre setup, wet bar, 5th bedroom, 4-piece bathroom, and storage rooms. Don't miss this incredible opportunity! 11KM to Hwy 401 and 403 (id:54626)
Additional Media
View Additional Media
Property Details
Size
Parking
Build
Heating & Cooling
Utilities
Rooms
Recreation room
40′11″ x 41′11″
Primary Bedroom
21′2″ x 14′10″
Bedroom
15′8″ x 11′4″
Bedroom
13′5″ x 12′10″
Bedroom
13′3″ x 17′3″
5pc Bathroom
Bathroom
Ownership Details
Ownership
Book A Private Showing
For Sale Nearby
Sold Nearby

- 2
- 2

- 5
- 2

- 4
- 6
The trademarks REALTOR®, REALTORS®, and the REALTOR® logo are controlled by The Canadian Real Estate Association (CREA) and identify real estate professionals who are members of CREA. The trademarks MLS®, Multiple Listing Service® and the associated logos are owned by CREA and identify the quality of services provided by real estate professionals who are members of CREA.




