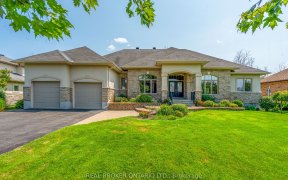


Custom built 3+1bedrm/ 4bathrm bungalow w/3season sunroom feat. a cook's dream kitchen w/generous solid wood cupboards, granite counter, arched island w/breakfast bar overhang, built-in hoodfan, ss appliances, walk-in pantry & undermount double sinks. Great rm offers vaulted ceiling, stone accent wall around the cozy fireplace, hardwood...
Custom built 3+1bedrm/ 4bathrm bungalow w/3season sunroom feat. a cook's dream kitchen w/generous solid wood cupboards, granite counter, arched island w/breakfast bar overhang, built-in hoodfan, ss appliances, walk-in pantry & undermount double sinks. Great rm offers vaulted ceiling, stone accent wall around the cozy fireplace, hardwood flr & wall of windows overlooking the private yard. 3 good sized bedrms w/primary bed featuring walk-in closet & luxury 5pcs ens bath incl. deep soaker tub & oversized shower. A generous sized mud rm/laundry rm off the 3car garage. Fully finished lower level offers a very spacious rec.room/sitting area next to walk-in wine fridge, a bedroom, 3pcs bathroom, workout area, workshop and storage. Beautifully landscaped yard features a large raised deck, interlock patio w/gazebo & storage shed. Offers presented on May 17th, 2022 at 4:00pm however Seller reserves right to review & may accept pre-emptive offers. Assoc Fee:$350/Annually for Clubhouse & pool.
Property Details
Size
Parking
Lot
Build
Rooms
Foyer
Foyer
Bath 2-Piece
6′0″ x 4′10″
Laundry Rm
18′0″ x 8′9″
Pantry
Other
Kitchen
14′8″ x 18′9″
Dining Rm
8′7″ x 15′8″
Ownership Details
Ownership
Taxes
Source
Listing Brokerage
For Sale Nearby
Sold Nearby

- 4
- 4

- 3
- 4

- 5
- 3

- 5
- 3

- 4
- 4

- 6
- 4

- 5
- 5

- 4
- 4
Listing information provided in part by the Ottawa Real Estate Board for personal, non-commercial use by viewers of this site and may not be reproduced or redistributed. Copyright © OREB. All rights reserved.
Information is deemed reliable but is not guaranteed accurate by OREB®. The information provided herein must only be used by consumers that have a bona fide interest in the purchase, sale, or lease of real estate.








