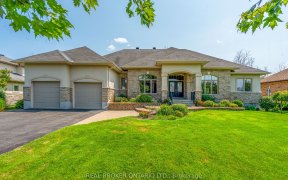


Experience the perfect blend of sophistication and tranquility in this exceptional executive bungalow, ideally located on an expansive estate lot just minutes from the city. Step into a grand foyer with soaring 12-foot ceilings, oversized windows, and exquisite hardwood flooring throughout. The spacious living room is a statement of... Show More
Experience the perfect blend of sophistication and tranquility in this exceptional executive bungalow, ideally located on an expansive estate lot just minutes from the city. Step into a grand foyer with soaring 12-foot ceilings, oversized windows, and exquisite hardwood flooring throughout. The spacious living room is a statement of elegance, featuring a stunning floor-to-ceiling fireplace and walk in sunroom. A chefs dream, the gourmet kitchen(2024) boasts custom cabinetry, a large center island, granite countertops, a gas range, top-of-the-line stainless steel appliances and sun filled breakfast area. Grand entertaining size private dining room. The lavish primary suite is a private retreat, complete with a spa-inspired ensuite featuring dual vanities, an oversized shower and walk-in closet. Additional main-floor bedrooms are generously sized, each with their own ensuite as well as a main floor office. The fully finished lower level is designed for both relaxation and entertainment, offering three additional bedrooms, a spacious family room with a gas fireplace, and ample space for family gatherings. Outdoor living is elevated with a private, beautifully landscaped yard(2023) and a large deck, perfect for entertaining all with upgraded with interlock in front and hot tub. A gas generator, a second sump pump, custom basement cabinetry, and a state-of-the-art water purification and softener system. New furnace 2022, New garage door 2021. New main sump pump 2024. New outdoor lighting 2022. Move in and indulge in luxury country living at its finest. Seller is a licensed realtor. 24 hrs on all offers
Property Details
Size
Parking
Lot
Build
Heating & Cooling
Utilities
Ownership Details
Ownership
Taxes
Source
Listing Brokerage
Book A Private Showing
For Sale Nearby
Sold Nearby

- 4
- 4

- 6
- 6

- 2400 Sq. Ft.
- 6
- 4

- 4
- 4

- 5
- 5

- 5
- 4

- 4
- 5

- 5
- 2
Listing information provided in part by the Toronto Regional Real Estate Board for personal, non-commercial use by viewers of this site and may not be reproduced or redistributed. Copyright © TRREB. All rights reserved.
Information is deemed reliable but is not guaranteed accurate by TRREB®. The information provided herein must only be used by consumers that have a bona fide interest in the purchase, sale, or lease of real estate.








