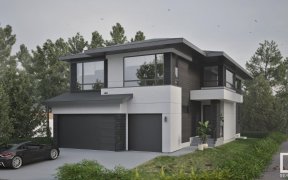


Step into refined elegance with this meticulously upgraded home. The grand, open-to-above foyer sets a striking first impression, leading to a gourmet kitchen with a massive island, sleek under-cabinet lighting, wet bar, & premium finishes. Oversized black-framed windows bathe the dining and living areas in natural light, accentuating the... Show More
Step into refined elegance with this meticulously upgraded home. The grand, open-to-above foyer sets a striking first impression, leading to a gourmet kitchen with a massive island, sleek under-cabinet lighting, wet bar, & premium finishes. Oversized black-framed windows bathe the dining and living areas in natural light, accentuating the soaring ceilings and dramatic 74” electric fireplace. A main-floor office provides a sophisticated workspace. Maple and glass railings guide you upstairs to a stylish bonus room, separating the vaulted-ceiling bedrooms. The primary suite is a serene retreat, boasting a spa-like ensuite with a stand-alone tub, an oversized tiled shower with 10mm glass, and a custom w/i closet. The finished basement includes a gym with floor-to-ceiling mirrors, while A/C, motorized blinds, EV charging, a triple reverse osmosis system, wired hot tub setup, Lutron smart home lighting, security system, a fully fenced yard, and a gas BBQ outlet on the deck complete this exceptional home. (id:54626)
Additional Media
View Additional Media
Property Details
Size
Parking
Build
Heating & Cooling
Rooms
Bedroom 4
10′3″ x 12′0″
Other
16′8″ x 17′8″
Living room
11′11″ x 17′8″
Dining room
8′10″ x 17′8″
Kitchen
13′1″ x 19′6″
Den
8′1″ x 12′10″
Ownership Details
Ownership
Book A Private Showing
For Sale Nearby
The trademarks REALTOR®, REALTORS®, and the REALTOR® logo are controlled by The Canadian Real Estate Association (CREA) and identify real estate professionals who are members of CREA. The trademarks MLS®, Multiple Listing Service® and the associated logos are owned by CREA and identify the quality of services provided by real estate professionals who are members of CREA.









