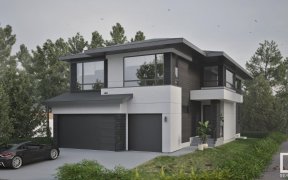
6616 Knox Pl Sw
Knox Pl SW, Southwest Edmonton, Edmonton, AB, T6W 4A1



Thinking staycation? This Immaculate triple attached garage home with a private backyard oasis in the Arbour Estate Homes of Keswick is the answer! Located within the boundary to Joey Moss School! Step inside your thoughtfully designed living space offering soaring 9 to 11-foot ceilings, oversized windows with custom coverings providing... Show More
Thinking staycation? This Immaculate triple attached garage home with a private backyard oasis in the Arbour Estate Homes of Keswick is the answer! Located within the boundary to Joey Moss School! Step inside your thoughtfully designed living space offering soaring 9 to 11-foot ceilings, oversized windows with custom coverings providing plenty of natural light, & modern, high-end finishes throughout. The open-concept design flows into a grand vaulted family room, creating an airy & inviting ambience. Upstairs provides 3 generously sized bedrooms, 2 full bathrooms, bonus room & spacious laundry room. Primary bedroom features large walk in closet & stunning 5 piece ensuite. Backyard retreat with 12x30 ft inground heated pool surrounded by sun warmed stamped concrete, trees, custom pool shed, sidewalk to front. Main floor office. Designated school Joey Moss only 1 block away. No smoking/animal home, smart/programmable thermostat, 150 amp electrical panel. Fantastic 44 ft frontage ESTATE LOT. (id:54626)
Additional Media
View Additional Media
Property Details
Size
Parking
Build
Heating & Cooling
Rooms
Living room
Living Room
Dining room
Dining Room
Kitchen
Kitchen
Den
Den
Primary Bedroom
Bedroom
Bedroom 2
Bedroom
Ownership Details
Ownership
Book A Private Showing
For Sale Nearby
The trademarks REALTOR®, REALTORS®, and the REALTOR® logo are controlled by The Canadian Real Estate Association (CREA) and identify real estate professionals who are members of CREA. The trademarks MLS®, Multiple Listing Service® and the associated logos are owned by CREA and identify the quality of services provided by real estate professionals who are members of CREA.








