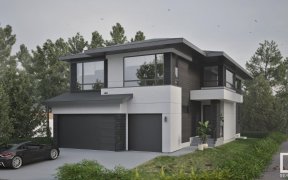
6642 Knox Pl Sw
Knox Pl SW, Southwest Edmonton, Edmonton, AB, T6W 4A1



CUSTOM BUILT 3100 SQFT 2 STOREY FEATURING 4 BEDS UP, MAIN FLOOR DEN, TRIPLE ATTACHED GARAGE AND A FULLY FINISHED BASEMENT! This upgraded Kanvi built home is in perfect condition and comes loaded with extras including permanent LED xmas lights, low maintenance front landscaping (turf), powered blinds, 2 furnaces, built in appliances,... Show More
CUSTOM BUILT 3100 SQFT 2 STOREY FEATURING 4 BEDS UP, MAIN FLOOR DEN, TRIPLE ATTACHED GARAGE AND A FULLY FINISHED BASEMENT! This upgraded Kanvi built home is in perfect condition and comes loaded with extras including permanent LED xmas lights, low maintenance front landscaping (turf), powered blinds, 2 furnaces, built in appliances, speakers and so much more. This functional floor plan has oversized windows, open to above living, large pantry and mud room and a super cool den with glass walls. The kitchen features built in appliances, quartz counters and a custom eat in kitchen for all those quick meals. Second floor has a large bonus room, laundry and 4 beds all featuring walk in closets! The primary bed has a spa like en suite with heated floors and a massive walk in closet. The finished basement is trendy and is currently finished as a gym but could be a family retreat with a massive rec room or anything else the heart desires. Fully fenced and landscaped with central AC! Steps to schools and parks! (id:54626)
Additional Media
View Additional Media
Property Details
Size
Parking
Build
Heating & Cooling
Rooms
Recreation room
27′2″ x 29′6″
Living room
14′9″ x 20′5″
Dining room
10′1″ x 17′5″
Kitchen
16′3″ x 15′8″
Den
9′7″ x 9′4″
Primary Bedroom
16′2″ x 15′3″
Ownership Details
Ownership
Book A Private Showing
For Sale Nearby
The trademarks REALTOR®, REALTORS®, and the REALTOR® logo are controlled by The Canadian Real Estate Association (CREA) and identify real estate professionals who are members of CREA. The trademarks MLS®, Multiple Listing Service® and the associated logos are owned by CREA and identify the quality of services provided by real estate professionals who are members of CREA.








