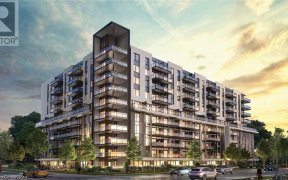
68 Sinden Rd
Sinden Rd, Shellard Lane, Brantford, ON, N3T 0P5



2018-Built Gorgeous Detach Home On A Great Child Friendly Safe Location. Large Balcony On Front. Dbl Dr Ent. Dbl Car Garage. Freshly Painted. 9 Ft Ceiling On Main Flr. New Laminate Flr On Main. Chef's Delight Grand Eat-In Kitchen With Tall Cabinets, Pantry, Breakfast Bar And Breakfast Area W/O To Yard. Master Ensuite With Double Sinks,...
2018-Built Gorgeous Detach Home On A Great Child Friendly Safe Location. Large Balcony On Front. Dbl Dr Ent. Dbl Car Garage. Freshly Painted. 9 Ft Ceiling On Main Flr. New Laminate Flr On Main. Chef's Delight Grand Eat-In Kitchen With Tall Cabinets, Pantry, Breakfast Bar And Breakfast Area W/O To Yard. Master Ensuite With Double Sinks, Glass Shower And Soaker Tub. Huge W/C. 2nd Floor Convenient Laundry. Hi End Window Coverings. Walking Distance To School. (Some Photos Are Virtually Staged) Access From Bedroom To Balcony. Samsung S/S Appliances, Modern Range Hood. Washer & Dryer. Lots Of Storage Room. Parks And Trails In The Area. Close To All Amenities In The Area. Tim Horton's, Medical Building, Grocery Store And Much More.
Property Details
Size
Parking
Build
Rooms
Living
13′9″ x 15′1″
Family
11′5″ x 15′1″
Kitchen
9′6″ x 13′1″
Breakfast
9′6″ x 13′1″
Prim Bdrm
13′3″ x 18′8″
2nd Br
11′1″ x 14′5″
Ownership Details
Ownership
Taxes
Source
Listing Brokerage
For Sale Nearby
Sold Nearby

- 2,000 - 2,500 Sq. Ft.
- 4
- 3

- 2,000 - 2,500 Sq. Ft.
- 5
- 4

- 5
- 4

- 2,500 - 3,000 Sq. Ft.
- 6
- 5

- 2,000 - 2,500 Sq. Ft.
- 4
- 3

- 2,000 - 2,500 Sq. Ft.
- 4
- 4

- 2,500 - 3,000 Sq. Ft.
- 4
- 4

- 2,000 - 2,500 Sq. Ft.
- 4
- 4
Listing information provided in part by the Toronto Regional Real Estate Board for personal, non-commercial use by viewers of this site and may not be reproduced or redistributed. Copyright © TRREB. All rights reserved.
Information is deemed reliable but is not guaranteed accurate by TRREB®. The information provided herein must only be used by consumers that have a bona fide interest in the purchase, sale, or lease of real estate.







