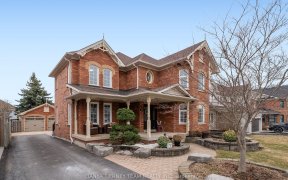


Cozy 3 Bedroom Freehold Family Townhome Located In The Highly Desirable Brooklin Community. Sun Filled Open Concept Living Space W/ Updated Flooring - Maintained To The Highest Standards. Custom "Mudroom" In Entry & Custom Banquet Seating W/ Beautiful Millwork In Open Concept Living/Dining W/ Gas Fireplace. Functional & Spacious Kitchen...
Cozy 3 Bedroom Freehold Family Townhome Located In The Highly Desirable Brooklin Community. Sun Filled Open Concept Living Space W/ Updated Flooring - Maintained To The Highest Standards. Custom "Mudroom" In Entry & Custom Banquet Seating W/ Beautiful Millwork In Open Concept Living/Dining W/ Gas Fireplace. Functional & Spacious Kitchen W/ Quartz Counters, New Fridge & Microwave & Custom Island. Enjoy A Mini Oasis W/ Expansive Backyard. Spacious Primary Bedroom Features Large W/I Closet W/ Sundrenched West View. Both Bathrooms W/ Updated Vanities. Custom Shiplap In 2nd Floor 4pc Bathroom. Basement Awaits Your Personal Touch. Close To Amazing Day Cares & Schools. Minutes to 407/Public Transit/Shopping & Great Local Restaurants. Beautiful Walking/Biking Trails Nearby! Stainless Steel: Fridge, Microwave/Hoodfan, Range. Dishwasher & Washer/Dryer. Nest Thermostat, Kitchen Island, Bench Seating in Dining Rm. Garden Shed, Floor Tiles in Backyard. All ELFs, & Window Coverings (Exclude Curtains In Nursery).
Property Details
Size
Parking
Build
Heating & Cooling
Utilities
Rooms
Kitchen
14′5″ x 7′6″
Living
15′9″ x 11′3″
Dining
15′9″ x 11′3″
Bathroom
Bathroom
Prim Bdrm
20′4″ x 11′1″
2nd Br
Bedroom
Ownership Details
Ownership
Taxes
Source
Listing Brokerage
For Sale Nearby
Sold Nearby

- 3
- 3

- 1,500 - 2,000 Sq. Ft.
- 3
- 3

- 2
- 2

- 1,500 - 2,000 Sq. Ft.
- 3
- 3

- 3
- 3

- 3
- 2

- 3
- 3

- 1,500 - 2,000 Sq. Ft.
- 3
- 2
Listing information provided in part by the Toronto Regional Real Estate Board for personal, non-commercial use by viewers of this site and may not be reproduced or redistributed. Copyright © TRREB. All rights reserved.
Information is deemed reliable but is not guaranteed accurate by TRREB®. The information provided herein must only be used by consumers that have a bona fide interest in the purchase, sale, or lease of real estate.








