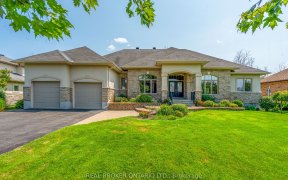


Stunning custom-built bungalow with no rear neighbours, in sought after Greely! This modern open concept design boasts a spacious foyer, dining room, gourmet eat-in kitchen with stainless steel appliances, centre island with access to the large screened in porch. Living room with 12’ ceiling, concrete faced fireplace, and large windows...
Stunning custom-built bungalow with no rear neighbours, in sought after Greely! This modern open concept design boasts a spacious foyer, dining room, gourmet eat-in kitchen with stainless steel appliances, centre island with access to the large screened in porch. Living room with 12’ ceiling, concrete faced fireplace, and large windows providing lots of natural light. The primary suite features luxurious 5-piece ensuite and large walk-in closet. Main bath and the two other bedrooms are a generous size. Convenient main floor laundry, mudroom area and powder room. Finished basement features spacious rec-room, gym with built in sauna, home theater, bedroom, 3-piece bathroom and office. There are also two utility rooms, one of which has access to the triple car heated garage. Landscaped yard, deck with built in hot tub off the screened in porch, fire pit & sprinkler system. Community Association fee of $400.00/year for use of clubhouse, pool, tennis & basketball court.
Property Details
Size
Parking
Lot
Build
Heating & Cooling
Utilities
Rooms
Living Rm
29′9″ x 12′8″
Dining Rm
13′9″ x 11′11″
Kitchen
16′5″ x 14′0″
Eating Area
16′5″ x 14′9″
Mud Rm
22′10″ x 7′3″
Laundry Rm
9′5″ x 6′10″
Ownership Details
Ownership
Taxes
Source
Listing Brokerage
For Sale Nearby
Sold Nearby

- 4
- 3

- 3
- 4

- 5
- 3

- 5
- 3

- 4
- 4

- 6
- 4

- 5
- 3

- 5
- 5
Listing information provided in part by the Ottawa Real Estate Board for personal, non-commercial use by viewers of this site and may not be reproduced or redistributed. Copyright © OREB. All rights reserved.
Information is deemed reliable but is not guaranteed accurate by OREB®. The information provided herein must only be used by consumers that have a bona fide interest in the purchase, sale, or lease of real estate.








