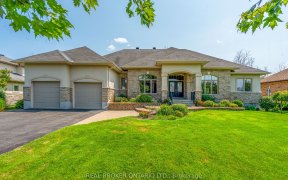


Set on a beautiful lot in the desirable Woodstream development enjoy a finely built home on a private lot overlooking a forest. On the main floor you'll find a 2 story entrance with abundant natural light. To the left is a traditional living/dining room. The large open kitchen has a eat-in area over looking the huge deck and yard. Beside...
Set on a beautiful lot in the desirable Woodstream development enjoy a finely built home on a private lot overlooking a forest. On the main floor you'll find a 2 story entrance with abundant natural light. To the left is a traditional living/dining room. The large open kitchen has a eat-in area over looking the huge deck and yard. Beside the kitchen is a family rm. A half bath and laundry rm are also on the main Level. Upstairs you will find a Large Master Suite with a dream bathroom and walkin. The 3 other bedroom upstairs share a full bath. The Basement has mostly been finished, only doors and floors are left for your individual touches. A 3 piece bath rouhhin and the toilet and vanity purchased. The outside of this home has been professionally landscaped. There is a large storage shed, irrigation system, gas hook-up and a huge deck fit for a party. 350 per year fee for access to a outdoor pool,gym and tennis! One of the best communities in Greely don't miss out!
Property Details
Size
Parking
Lot
Build
Rooms
Family room/Fireplace
13′4″ x 14′4″
Kitchen
12′7″ x 13′6″
Eating Area
9′2″ x 17′1″
Living/Dining
11′1″ x 21′7″
Laundry Rm
Laundry
Bath 2-Piece
Bathroom
Ownership Details
Ownership
Taxes
Source
Listing Brokerage
For Sale Nearby
Sold Nearby

- 5
- 3

- 4
- 4

- 5
- 4

- 5
- 5

- 4
- 4

- 4
- 4

- 4
- 4

- 5
- 3
Listing information provided in part by the Ottawa Real Estate Board for personal, non-commercial use by viewers of this site and may not be reproduced or redistributed. Copyright © OREB. All rights reserved.
Information is deemed reliable but is not guaranteed accurate by OREB®. The information provided herein must only be used by consumers that have a bona fide interest in the purchase, sale, or lease of real estate.








