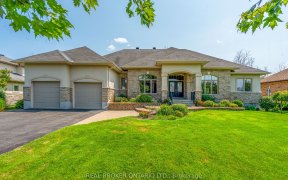


Absolutely breathtaking 5 bedroom 3 bathroom bungalow worthy of model home status! Beyond the large tree filled lot & stunning curb appeal this home will not disappoint with its steady flow of upgrades & unique features including a bright/spacious foyer with 12' ceilings that continue throughout, modern wood flooring, living room...
Absolutely breathtaking 5 bedroom 3 bathroom bungalow worthy of model home status! Beyond the large tree filled lot & stunning curb appeal this home will not disappoint with its steady flow of upgrades & unique features including a bright/spacious foyer with 12' ceilings that continue throughout, modern wood flooring, living room featuring: large windows, coffered ceilings, gas fireplace & chefs kitchen w/ high-end Liebherr fridge, Wolf 6 burner range w/ hood fan, walk-in pantry, quartz counters, oversized island with: double waterfall edge & breakfast bar. Main floor hosts: formal dining room area, stunning main bath, 3 very generous bedrooms, main bedroom includes: access deck, walk-in closet & bathroom oasis: double sinks & walk-in glass shower. Finished lower level includes 2 bedrooms. Ass/Fee waterfront Club House with o/d pool, fitness area, beach, dock, and lake access. Offers considered March 15th at 6pm. Seller reserves right to consider and accept pre-emptive offers.
Property Details
Size
Parking
Lot
Build
Rooms
Foyer
12′0″ x 9′6″
Eating Area
12′0″ x 14′6″
Bedroom
13′3″ x 12′0″
Bedroom
13′3″ x 12′0″
Bedroom
18′0″ x 15′0″
Living Rm
18′0″ x 19′0″
Ownership Details
Ownership
Taxes
Source
Listing Brokerage
For Sale Nearby
Sold Nearby

- 6
- 4

- 5
- 4

- 4
- 4

- 5
- 5

- 4
- 4

- 4
- 4

- 4
- 4

- 5
- 3
Listing information provided in part by the Ottawa Real Estate Board for personal, non-commercial use by viewers of this site and may not be reproduced or redistributed. Copyright © OREB. All rights reserved.
Information is deemed reliable but is not guaranteed accurate by OREB®. The information provided herein must only be used by consumers that have a bona fide interest in the purchase, sale, or lease of real estate.








