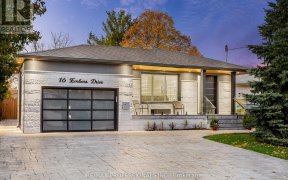


Solid 3 Bedroom Bungalow On A Quiet Tree-Lined Crescent! Excellent Central Etobicoke Location Close To Schools, Shopping, Centennial Park Olympium, Ski Hill, Golf And More. Easy Highway Access And Just Minutes To Pearson. Well-Loved By The Same Family Since 1969! Large Eat-In Kitchen Ideal For Open Concept Reno! Sunny Deck And Backyard...
Solid 3 Bedroom Bungalow On A Quiet Tree-Lined Crescent! Excellent Central Etobicoke Location Close To Schools, Shopping, Centennial Park Olympium, Ski Hill, Golf And More. Easy Highway Access And Just Minutes To Pearson. Well-Loved By The Same Family Since 1969! Large Eat-In Kitchen Ideal For Open Concept Reno! Sunny Deck And Backyard With West Exposure! Truly A Wonderful Neighborhood To Call Your Own! Fridge, Stove, Washer, Dryer,Existing Light Fixtures And Window Coverings,Gas Furnace,Central Air, Hwt(O), Egdo & Remote. All Chattels In "As Is" Condition. Same Owners Since 1969,Ready For Your Updates/Renos. 1961 Plan Of Survey Attached.
Property Details
Size
Parking
Rooms
Living
12′0″ x 15′0″
Dining
9′7″ x 10′0″
Kitchen
9′8″ x 15′9″
Prim Bdrm
10′4″ x 14′2″
2nd Br
8′11″ x 10′8″
3rd Br
8′9″ x 14′2″
Ownership Details
Ownership
Taxes
Source
Listing Brokerage
For Sale Nearby
Sold Nearby

- 4
- 2

- 5
- 2

- 5
- 2

- 4
- 3

- 4
- 2

- 4
- 2

- 4
- 2

- 4
- 2
Listing information provided in part by the Toronto Regional Real Estate Board for personal, non-commercial use by viewers of this site and may not be reproduced or redistributed. Copyright © TRREB. All rights reserved.
Information is deemed reliable but is not guaranteed accurate by TRREB®. The information provided herein must only be used by consumers that have a bona fide interest in the purchase, sale, or lease of real estate.








