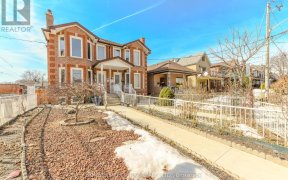


Welcome to this oversized south-facing home in the heart of Corso Italia ideal for 1st-time buyers seeking a long-term home or empty nesters looking to downsize. Deceivingly spacious, featuring a family size kitchen with ample white cabinetry, and an expansive living space with great flow accommodates large gatherings. Roomy bedrooms...
Welcome to this oversized south-facing home in the heart of Corso Italia ideal for 1st-time buyers seeking a long-term home or empty nesters looking to downsize. Deceivingly spacious, featuring a family size kitchen with ample white cabinetry, and an expansive living space with great flow accommodates large gatherings. Roomy bedrooms await including one with a tandem office/dressing room - perfect for those who work from home. The basement offers many possibilities with its separate ground-level entrance & kitchen, it can be rented out for additional income or used as an office, gym, guest suite. Its proximity to St Clair is a dream allowing you to easily explore the vibrant neighborhood of Corso Italia. Walk to the sprawling Earlscourt Park with basketball courts & a dog park, the Joseph Piccinnini Community Centre with an Olympic size swimming pool, or indulge your tastebuds at Tre Mari Bakery. Education options are also abundant with Loretto College & Hudson College just steps away. Added insulation in 2nd & 3rd bedrooms, smoke alarm system connected throughout all floors.
Property Details
Size
Parking
Build
Heating & Cooling
Utilities
Rooms
Foyer
5′6″ x 18′0″
Living
9′6″ x 12′2″
Dining
12′7″ x 13′7″
Kitchen
11′8″ x 12′4″
Pantry
3′6″ x 8′0″
Prim Bdrm
13′3″ x 17′11″
Ownership Details
Ownership
Taxes
Source
Listing Brokerage
For Sale Nearby
Sold Nearby

- 3
- 3

- 4
- 3

- 3
- 2

- 4
- 2

- 4
- 2

- 5
- 4

- 4
- 2

- 700 - 1,100 Sq. Ft.
- 2
- 2
Listing information provided in part by the Toronto Regional Real Estate Board for personal, non-commercial use by viewers of this site and may not be reproduced or redistributed. Copyright © TRREB. All rights reserved.
Information is deemed reliable but is not guaranteed accurate by TRREB®. The information provided herein must only be used by consumers that have a bona fide interest in the purchase, sale, or lease of real estate.








