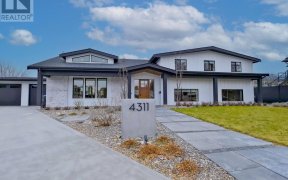
669 Paret Pl
Paret Pl, North Mission - Crawford, Kelowna, BC, V1W 2K6



Nestled on a peaceful street in the heart of the Lower Mission, 669 Paret Place offers a rare blend of serenity and convenience. Located next to a cul-de-sac, this home is situated on a private 0.27 acre flat lot with a detached 24x20 workshop that could also be used as a studio or home gym! The beautifully landscaped yard is a gardener's... Show More
Nestled on a peaceful street in the heart of the Lower Mission, 669 Paret Place offers a rare blend of serenity and convenience. Located next to a cul-de-sac, this home is situated on a private 0.27 acre flat lot with a detached 24x20 workshop that could also be used as a studio or home gym! The beautifully landscaped yard is a gardener's dream, featuring lush garden beds and fruit trees, with ample space to add a pool if desired. Inside the home you will find 3 comfortable bedrooms on the main floor and convenient access to the sundeck off the living/dining room. The lower level features a separate entrance providing suite potential, 2 more bedrooms and a large family room. The location is extremely sought after with Dorothea Walker Elementary School only steps away and the H2O Rec Center, beaches and shopping all in close proximity. (id:54626)
Additional Media
View Additional Media
Property Details
Size
Parking
Build
Heating & Cooling
Utilities
Rooms
Laundry room
18′0″ x 8′4″
Family room
16′9″ x 16′10″
Full bathroom
7′0″ x 5′2″
Bedroom
11′11″ x 13′0″
Bedroom
13′2″ x 10′7″
Bedroom
9′10″ x 11′3″
Ownership Details
Ownership
Book A Private Showing
For Sale Nearby
The trademarks REALTOR®, REALTORS®, and the REALTOR® logo are controlled by The Canadian Real Estate Association (CREA) and identify real estate professionals who are members of CREA. The trademarks MLS®, Multiple Listing Service® and the associated logos are owned by CREA and identify the quality of services provided by real estate professionals who are members of CREA.








