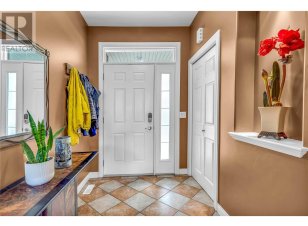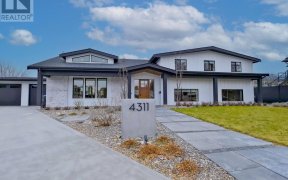
4352 Turner Rd
Turner Rd, North Mission - Crawford, Kelowna, BC, V1W 1R5



LOCATION, LOCATION, LOCATION - LOWER MISSION APPRX 2500 SQ. FT.+ SINGLE FAMILY HOME ON A LARGE WELL KEPT .25 OF AN ACRE LOT. FULLY FENCED YARD. RV Parking. Close to Elementary, Middle and High Schools, On a Wonderful Quiet Street close to Dorthea Walker Elementary School. Also close to all Shopping in Lower Mission, Mission Creek... Show More
LOCATION, LOCATION, LOCATION - LOWER MISSION APPRX 2500 SQ. FT.+ SINGLE FAMILY HOME ON A LARGE WELL KEPT .25 OF AN ACRE LOT. FULLY FENCED YARD. RV Parking. Close to Elementary, Middle and High Schools, On a Wonderful Quiet Street close to Dorthea Walker Elementary School. Also close to all Shopping in Lower Mission, Mission Creek Walkways, H2O Fitness & Aquatic Center. Tons of Restaurants and Additional Amenities Close by. [See photos in the MLS Listing...] 4 Bedroom / 3 Bathroom Home with a Large Main Floor Primary Bedroom with a Large, Full Ensuite. Spacious Kitchen, Family Room [ with Gas Fireplace] and Dining Room on the Main Floor. Central Audio Hub [Living Room] 3 Large Bedrooms up with an Office + a Nook and a Full Bath. LOTS OF STORAGE IN THE CRAWL SPACE BELOW GRADE. Large and Inviting Backyard with Plenty of Elbow Room, Large Composite Deck with Hot Tub and Gazebo with Large Patio Dining Room Table...12 x 12 Storage Shed Will Stay. New Furnace 2022 / Hot Water Tank 2019, A/C 2015. Roof is Original. PDS and Title Search in Supplements. City File on Request. (id:54626)
Additional Media
View Additional Media
Property Details
Size
Parking
Build
Heating & Cooling
Utilities
Rooms
4pc Bathroom
8′0″ x 10′0″
Other
6′0″ x 8′0″
Family room
12′0″ x 14′0″
Bedroom
12′0″ x 14′0″
Bedroom
12′0″ x 16′0″
Bedroom
14′0″ x 16′0″
Ownership Details
Ownership
Book A Private Showing
For Sale Nearby
The trademarks REALTOR®, REALTORS®, and the REALTOR® logo are controlled by The Canadian Real Estate Association (CREA) and identify real estate professionals who are members of CREA. The trademarks MLS®, Multiple Listing Service® and the associated logos are owned by CREA and identify the quality of services provided by real estate professionals who are members of CREA.








