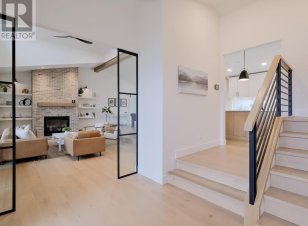
4311 San Michelle Ct
San Michelle Ct, North Mission - Crawford, Kelowna, BC, V1W 2J3



Nestled in a peaceful Lower Mission cul-de-sac, this breathtaking Tommie Award winning home offers the perfect blend of modern luxury and functionality. Just minutes from top rated schools, beaches, H2O Centre, and all amenities, this extensively renovated 2022 high-end masterpiece feels brand new. The stunning open-concept main level... Show More
Nestled in a peaceful Lower Mission cul-de-sac, this breathtaking Tommie Award winning home offers the perfect blend of modern luxury and functionality. Just minutes from top rated schools, beaches, H2O Centre, and all amenities, this extensively renovated 2022 high-end masterpiece feels brand new. The stunning open-concept main level features wide plank oak hardwood floors, a vaulted great room, a stylish bar, a versatile gym or office, and a custom mudroom off the double garage. The designer two-toned kitchen boasts a wall oven and a spacious island, ideal for entertaining. Upstairs, you'll find three bedrooms, a full bathroom, a laundry room, and a luxurious primary suite with a walk-in closet and spa-like ensuite featuring double vanities, a custom shower, and a freestanding tub. The bright lower level offers a guest bedroom, full bathroom, and two additional living areas with access to the back yard. Outside, enjoy a fully fenced and landscaped yard with custom patios (wired for hot tub), a pergola, and ample space for hosting. With a new roof, mechanical, plumbing, and a large flat driveway, this exceptional home is truly move-in ready! (id:54626)
Additional Media
View Additional Media
Property Details
Size
Parking
Build
Heating & Cooling
Utilities
Rooms
Laundry room
6′7″ x 5′5″
5pc Bathroom
11′1″ x 8′1″
5pc Ensuite bath
12′0″ x 15′1″
Bedroom
10′11″ x 9′10″
Bedroom
10′11″ x 9′10″
Primary Bedroom
16′11″ x 17′9″
Ownership Details
Ownership
Book A Private Showing
For Sale Nearby
The trademarks REALTOR®, REALTORS®, and the REALTOR® logo are controlled by The Canadian Real Estate Association (CREA) and identify real estate professionals who are members of CREA. The trademarks MLS®, Multiple Listing Service® and the associated logos are owned by CREA and identify the quality of services provided by real estate professionals who are members of CREA.








